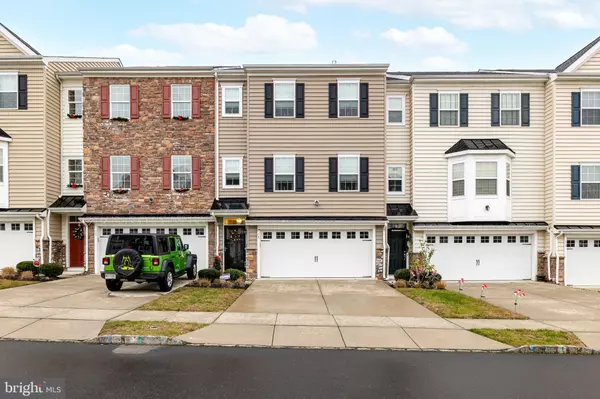For more information regarding the value of a property, please contact us for a free consultation.
15 LANI LN Marlton, NJ 08053
Want to know what your home might be worth? Contact us for a FREE valuation!

Our team is ready to help you sell your home for the highest possible price ASAP
Key Details
Sold Price $370,000
Property Type Condo
Sub Type Condo/Co-op
Listing Status Sold
Purchase Type For Sale
Square Footage 2,423 sqft
Price per Sqft $152
Subdivision Ravenswood
MLS Listing ID NJBL388042
Sold Date 02/26/21
Style Traditional
Bedrooms 3
Full Baths 2
Half Baths 1
Condo Fees $115/mo
HOA Y/N N
Abv Grd Liv Area 2,423
Originating Board BRIGHT
Year Built 2015
Annual Tax Amount $9,910
Tax Year 2020
Lot Dimensions 24.00 x 101.00
Property Description
Incredibly maintained 5 year old townhouse in the desirable "Ravenswood" development of Marlton. The main level consists of a modern, open floor plan. The kitchen has white cabinets with slow close drawers, stainless steel appliances and granite countertops. The entire main level features hardwood floors. The spacious living room has a gas fireplace. The main level also includes a powder room, dining room and sliding glass door to the deck. The upper level consists of 3 bedrooms and 2 full bathrooms as well as laundry. The spacious master suite has a large bathroom with 2 sinks. The other bedrooms are well sized also. The lower level consists of a family room/office combination. It has a large storage closet, access to the garage as well as to the outdoor space below the deck. This home also features modern technology updates including sensored light switches, updated thermostat, Ring doorbell, etc that can all be monitored through a smartphone. The outdoor area is very serene, with a large deck, pavers below and trees behind the home. There is a 2 car garage as well as ample parking. All this at a great location near Route 70 and easy access to 295. Schedule your appointment today!
Location
State NJ
County Burlington
Area Evesham Twp (20313)
Zoning MDR
Rooms
Basement Fully Finished
Interior
Hot Water Natural Gas
Cooling Central A/C
Heat Source Natural Gas
Exterior
Garage Garage Door Opener
Garage Spaces 2.0
Amenities Available None
Water Access N
Accessibility None
Attached Garage 2
Total Parking Spaces 2
Garage Y
Building
Story 3
Sewer Public Sewer
Water Public
Architectural Style Traditional
Level or Stories 3
Additional Building Above Grade, Below Grade
New Construction N
Schools
High Schools Cherokee H.S.
School District Evesham Township
Others
Pets Allowed Y
HOA Fee Include Snow Removal,Lawn Maintenance,Common Area Maintenance
Senior Community No
Tax ID 13-00015 08-00003 08
Ownership Condominium
Acceptable Financing Cash, Conventional
Listing Terms Cash, Conventional
Financing Cash,Conventional
Special Listing Condition Standard
Pets Description No Pet Restrictions
Read Less

Bought with Mark J McKenna • Pat McKenna Realtors
GET MORE INFORMATION




