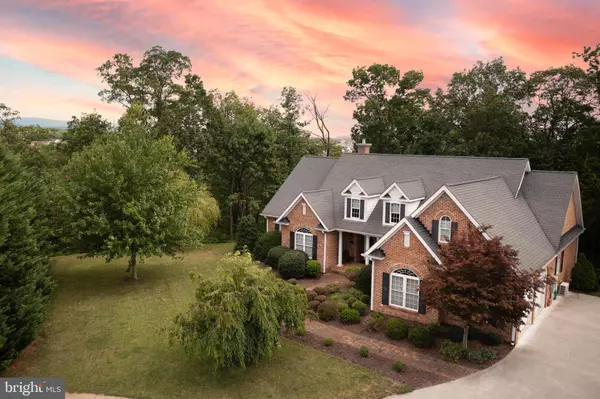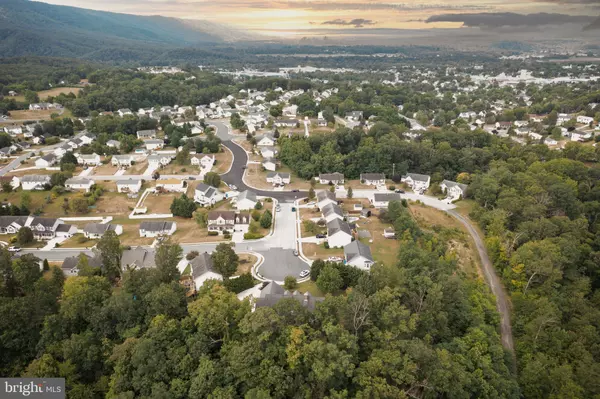For more information regarding the value of a property, please contact us for a free consultation.
74 PHILIPS CT Strasburg, VA 22657
Want to know what your home might be worth? Contact us for a FREE valuation!

Our team is ready to help you sell your home for the highest possible price ASAP
Key Details
Sold Price $480,000
Property Type Single Family Home
Sub Type Detached
Listing Status Sold
Purchase Type For Sale
Square Footage 3,607 sqft
Price per Sqft $133
Subdivision Madison Heights
MLS Listing ID VASH2000316
Sold Date 08/23/21
Style Contemporary,Ranch/Rambler
Bedrooms 4
Full Baths 3
Half Baths 1
HOA Y/N N
Abv Grd Liv Area 2,553
Originating Board BRIGHT
Year Built 2003
Annual Tax Amount $3,030
Tax Year 2020
Lot Size 0.557 Acres
Acres 0.56
Property Description
Gorgeous, move-in ready Single Family Home with expansive spaces and located on a quiet cal-de-sac in Madison Heights! This one of a kind all brick home is nestled on two private lots, close to town and commuter routes. This home features 4 Bedrooms, 3 1/2 baths, beautiful hardwood floors in the main areas and high ceilings throughout. Laundry/Mud Room with sink is located on the main level and close to all the rooms. Large eat in kitchen with ample countertop space, double ovens, cooktop and dining room with tray ceilings are perfect for entertaining. Imagine drinking coffee in the cozy Florida Room located through the french doors off the kitchen and living room. Spend your evenings in the living room in front of the gas fireplace as you stare up into your cathedral ceilings. The Master Bedroom is large and spacious with tray ceilings. The Jacuzzi tub and separate shower will have you wanting to spend hours relaxing. Bonus Room above the garage would be perfect for any hobby room or even a potential 5th bedroom. The large basement has two bump out spaces perfect for making home offices or perfect for a theater room. Still leaving enough space to set up a gaming area. The unfinished side of the basement has ample storage room with shelving that conveys and room to expand if you wish. If outdoor space is what you desire, the private back patio is perfect for grilling or spending your evenings sitting on your brick front porch watching the beautiful views of Signal Knob. This home has personal touches such as Central Vacuum on both levels, Welder connection in garage, built-ins, expansive landscaping, beautiful columns in the foyer, gas line for the grill on the back patio and so much more. This is the home you have been looking for! Set up your appointment today to ensure you don't miss out.
Location
State VA
County Shenandoah
Zoning RESIDENTIAL
Rooms
Basement Partially Finished, Rear Entrance, Shelving, Sump Pump, Walkout Level
Main Level Bedrooms 4
Interior
Interior Features Built-Ins, Carpet, Ceiling Fan(s), Central Vacuum, Dining Area, Entry Level Bedroom, Floor Plan - Traditional, Formal/Separate Dining Room, Kitchen - Eat-In, Walk-in Closet(s), Water Treat System, WhirlPool/HotTub, Window Treatments, Wood Floors
Hot Water Propane
Heating Heat Pump(s)
Cooling Central A/C
Flooring Hardwood, Carpet
Fireplaces Number 1
Fireplaces Type Fireplace - Glass Doors, Gas/Propane
Equipment Central Vacuum, Cooktop, Dishwasher, Disposal, Dryer, Extra Refrigerator/Freezer, Microwave, Oven - Double, Oven - Wall, Refrigerator, Washer, Water Heater
Fireplace Y
Appliance Central Vacuum, Cooktop, Dishwasher, Disposal, Dryer, Extra Refrigerator/Freezer, Microwave, Oven - Double, Oven - Wall, Refrigerator, Washer, Water Heater
Heat Source Propane - Owned
Laundry Main Floor
Exterior
Exterior Feature Patio(s), Enclosed
Parking Features Garage - Side Entry, Garage Door Opener
Garage Spaces 2.0
Utilities Available Propane
Water Access N
View Mountain
Roof Type Architectural Shingle
Accessibility 36\"+ wide Halls
Porch Patio(s), Enclosed
Attached Garage 2
Total Parking Spaces 2
Garage Y
Building
Story 2
Sewer Public Sewer
Water Public
Architectural Style Contemporary, Ranch/Rambler
Level or Stories 2
Additional Building Above Grade, Below Grade
Structure Type 9'+ Ceilings,Dry Wall,Tray Ceilings,Vaulted Ceilings
New Construction N
Schools
School District Shenandoah County Public Schools
Others
Senior Community No
Tax ID 025 11 153
Ownership Fee Simple
SqFt Source Assessor
Acceptable Financing Cash, Conventional, Private, VA
Horse Property N
Listing Terms Cash, Conventional, Private, VA
Financing Cash,Conventional,Private,VA
Special Listing Condition Standard
Read Less

Bought with Leslie A. Webb • Long & Foster/Webber & Associates
GET MORE INFORMATION




