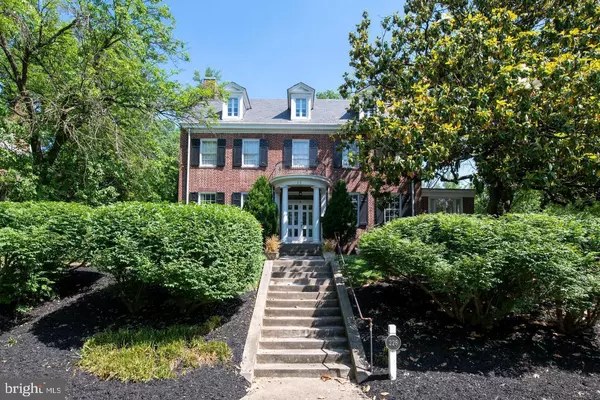For more information regarding the value of a property, please contact us for a free consultation.
226 E 39TH ST Baltimore, MD 21218
Want to know what your home might be worth? Contact us for a FREE valuation!

Our team is ready to help you sell your home for the highest possible price ASAP
Key Details
Sold Price $605,000
Property Type Single Family Home
Sub Type Detached
Listing Status Sold
Purchase Type For Sale
Square Footage 3,615 sqft
Price per Sqft $167
Subdivision Guilford
MLS Listing ID MDBA521258
Sold Date 03/15/21
Style Colonial
Bedrooms 5
Full Baths 3
Half Baths 1
HOA Fees $41/ann
HOA Y/N Y
Abv Grd Liv Area 3,615
Originating Board BRIGHT
Year Built 1925
Annual Tax Amount $13,542
Tax Year 2021
Lot Size 0.363 Acres
Acres 0.36
Property Description
Best Pricing in Guilford, Roland Park and Homeland! Estately Charm In Guilford! Beautiful Georgian Colonial on .36 Acre Corner Lot With Detached 2 Car Garage . Updated Kitchen With Granite, Stainless App, Built-ins and Breakfast Nook, Restful Solarium With Built-in Custom Bookshelves, Elegant Millwork and Trim and Great Views, High Ceilings, Hardwood Flooring Throughout, Wood Burning Fireplace and Grand Center Hall. Three Finished Levels, Spacious Master Bedroom With Updated Master Bath and Walk-in Closet. Fenced Rear Yard With Stone Patio, Luscious Gardens and Gated Driveway. Upgraded Boiler System w/ Warranty 200+ Amp Electrical Service w/ Warranty. Excellent Opportunity To Own. Piece of Historic Guilford. Convenient To Downtown or Commuter Routes. Excellent Location! As-is.
Location
State MD
County Baltimore City
Zoning R-1-E
Rooms
Other Rooms Living Room, Dining Room, Primary Bedroom, Bedroom 2, Bedroom 3, Bedroom 4, Bedroom 5, Kitchen, Basement, Laundry, Other, Solarium, Bathroom 2, Primary Bathroom
Basement Full, Unfinished
Interior
Interior Features Breakfast Area, Built-Ins, Dining Area, Floor Plan - Traditional, Formal/Separate Dining Room, Kitchen - Gourmet, Primary Bath(s), Recessed Lighting, Upgraded Countertops, Wood Floors
Hot Water Natural Gas
Heating Radiant
Cooling Central A/C
Flooring Hardwood
Fireplaces Number 1
Fireplaces Type Brick
Equipment Dishwasher, Disposal, Microwave, Oven/Range - Gas, Refrigerator, Six Burner Stove, Stainless Steel Appliances
Fireplace Y
Appliance Dishwasher, Disposal, Microwave, Oven/Range - Gas, Refrigerator, Six Burner Stove, Stainless Steel Appliances
Heat Source Natural Gas
Laundry Main Floor
Exterior
Parking Features Garage - Front Entry, Garage Door Opener
Garage Spaces 2.0
Fence Fully
Water Access N
Roof Type Slate
Accessibility 2+ Access Exits, 32\"+ wide Doors, Level Entry - Main
Total Parking Spaces 2
Garage Y
Building
Lot Description Corner, Landscaping
Story 3
Sewer Public Sewer
Water Public
Architectural Style Colonial
Level or Stories 3
Additional Building Above Grade, Below Grade
Structure Type High
New Construction N
Schools
School District Baltimore City Public Schools
Others
Senior Community No
Tax ID 0312013717 001
Ownership Fee Simple
SqFt Source Assessor
Acceptable Financing Conventional
Horse Property N
Listing Terms Conventional
Financing Conventional
Special Listing Condition Standard
Read Less

Bought with Stephanie Lightfoot • Keller Williams Integrity
GET MORE INFORMATION




