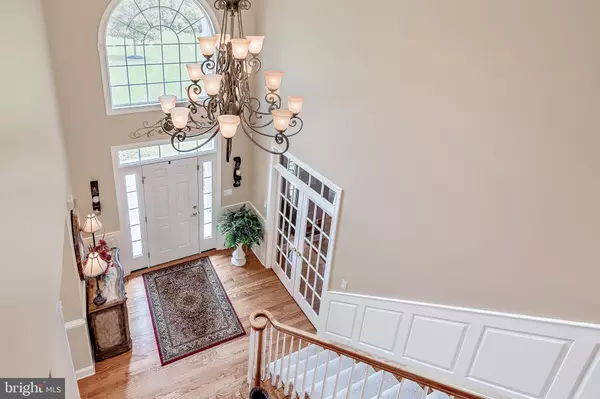For more information regarding the value of a property, please contact us for a free consultation.
615 MOORES MOUNTAIN RD Mechanicsburg, PA 17055
Want to know what your home might be worth? Contact us for a FREE valuation!

Our team is ready to help you sell your home for the highest possible price ASAP
Key Details
Sold Price $1,216,000
Property Type Single Family Home
Sub Type Detached
Listing Status Sold
Purchase Type For Sale
Square Footage 4,590 sqft
Price per Sqft $264
Subdivision None Available
MLS Listing ID PAYK2006882
Sold Date 08/31/22
Style Traditional,Colonial
Bedrooms 4
Full Baths 2
Half Baths 1
HOA Y/N N
Abv Grd Liv Area 3,690
Originating Board BRIGHT
Year Built 2005
Annual Tax Amount $11,272
Tax Year 2022
Lot Size 17.180 Acres
Acres 17.18
Property Description
Welcome to 615 Moores Mountain Rd, a 17.5 acre estate home properly located just outside the quaint village of Lisburn. A hop, skip and a jump from Camp Hill and Mechanicsburg. Also convenient to York, Carlisle and Harrisburgs downtown locations.
The stately home sits back from the entrance, greeting you with a long tree lined drive. The 4 bedroom, first floor master suite plan is perfect for a buyer seeking a primarily first floor living experience or using all three floors of living space. The first floor features a grand vaulted living room area with second floor overlook, an open dining room, master suite and secluded home office. The kitchen area is perfect for large gatherings and daily functions featuring a fireplace, sitting area, large island, breakfast area and adjacent laundry room. Access to both the covered rear porch and screened porch, as well.
Out back an oasis awaits. A well manicured landscape features lighting and a waterfall that sets the stage for relaxation. A covered pavilion complete with a ceiling fan provides the perfect shady spot to relax while hanging by the pool. Speaking of the pool, the large L-shaped diving pool is exceptional for all ages. Float your afternoon away or get your morning laps in. In the evening, gather around the firepit to extend your summer, fall and winter days in your private retreat.
Additional acreage acts as a blank canvas, ATV trails, hunting, mountain biking, frisbee golf course, volleyball or any sort of formal or informal activity, this property has the room for it.
Lower level living space features a billiard area, TV zone, large storage room and side yard walk out. A detached oversized garage is conveniently located for all of your toys and a second floor storage loft is the perfect spot for seasonal storage.
Mechanically speaking the home is outfitted with geothermal heating and cooling for a high efficient conditioning of the home. The home is also served by a well and sand mound septic system. Operational costs are very low for the scale of the property.
Location
State PA
County York
Area Fairview Twp (15227)
Zoning RURAL RESIDENTIAL
Direction East
Rooms
Basement Daylight, Partial, Heated, Outside Entrance, Poured Concrete, Walkout Level, Windows, Workshop
Main Level Bedrooms 1
Interior
Interior Features Breakfast Area, Built-Ins, Carpet, Entry Level Bedroom, Floor Plan - Open, Floor Plan - Traditional, Formal/Separate Dining Room, Kitchen - Island, Kitchen - Gourmet, Recessed Lighting, Wainscotting, Window Treatments, Walk-in Closet(s)
Hot Water 60+ Gallon Tank, Electric
Heating Forced Air, Energy Star Heating System
Cooling Central A/C
Flooring Solid Hardwood, Carpet
Fireplaces Number 1
Fireplaces Type Gas/Propane
Equipment Built-In Microwave, Cooktop, Dishwasher, Disposal, Dryer - Electric, Dryer - Front Loading, Energy Efficient Appliances, ENERGY STAR Clothes Washer, Oven - Wall, Washer - Front Loading
Furnishings No
Fireplace Y
Window Features Energy Efficient,Double Pane,Double Hung,Atrium,Screens,Transom
Appliance Built-In Microwave, Cooktop, Dishwasher, Disposal, Dryer - Electric, Dryer - Front Loading, Energy Efficient Appliances, ENERGY STAR Clothes Washer, Oven - Wall, Washer - Front Loading
Heat Source Natural Gas
Laundry Main Floor
Exterior
Exterior Feature Patio(s), Porch(es), Screened
Parking Features Garage - Side Entry, Garage Door Opener, Additional Storage Area, Oversized
Garage Spaces 10.0
Pool In Ground, Vinyl
Utilities Available Cable TV, Phone, Propane, Under Ground
Water Access N
Roof Type Architectural Shingle
Street Surface Paved
Accessibility None
Porch Patio(s), Porch(es), Screened
Road Frontage Boro/Township
Attached Garage 2
Total Parking Spaces 10
Garage Y
Building
Lot Description Backs to Trees, Flag, Premium, Private, Rear Yard, Rural, Secluded, Trees/Wooded
Story 2
Foundation Passive Radon Mitigation
Sewer Mound System
Water Well
Architectural Style Traditional, Colonial
Level or Stories 2
Additional Building Above Grade, Below Grade
Structure Type Dry Wall
New Construction N
Schools
Elementary Schools Fairview
Middle Schools Allen
School District West Shore
Others
Pets Allowed Y
Senior Community No
Tax ID 27-000-PE-0081-J0-00000
Ownership Fee Simple
SqFt Source Assessor
Acceptable Financing Cash, Conventional, FHA, USDA, VA
Horse Property Y
Horse Feature Horses Allowed
Listing Terms Cash, Conventional, FHA, USDA, VA
Financing Cash,Conventional,FHA,USDA,VA
Special Listing Condition Standard
Pets Allowed No Pet Restrictions
Read Less

Bought with Kaitlan Marie Brocious • Keller Williams Keystone Realty
GET MORE INFORMATION




