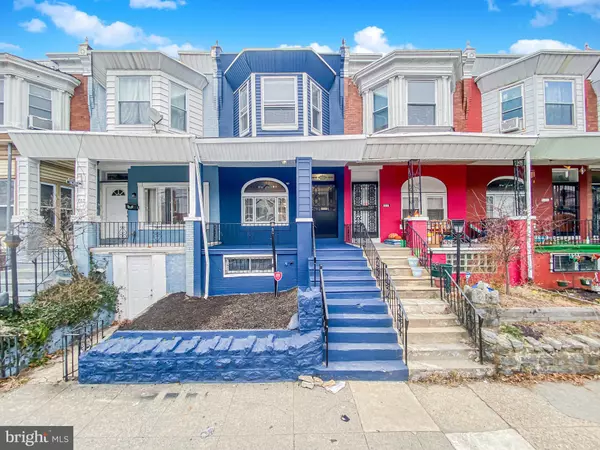For more information regarding the value of a property, please contact us for a free consultation.
705 S 55TH ST Philadelphia, PA 19143
Want to know what your home might be worth? Contact us for a FREE valuation!

Our team is ready to help you sell your home for the highest possible price ASAP
Key Details
Sold Price $265,500
Property Type Townhouse
Sub Type Interior Row/Townhouse
Listing Status Sold
Purchase Type For Sale
Square Footage 1,449 sqft
Price per Sqft $183
Subdivision Kingsessing
MLS Listing ID PAPH2072712
Sold Date 05/16/22
Style Straight Thru
Bedrooms 4
Full Baths 2
Half Baths 1
HOA Y/N N
Abv Grd Liv Area 1,449
Originating Board BRIGHT
Year Built 1925
Annual Tax Amount $1,581
Tax Year 2022
Lot Size 1,277 Sqft
Acres 0.03
Lot Dimensions 15.83 x 80.66
Property Description
The curb appeal of this bountiful blue home quickly catches your eye! Step into the foyer area set with Kavala porcelain tile. Original historic doors with a stained glass window front. The straight-thru floor plan provides the desirable open space and sightlines of the entire first floor. The original hardwood floor was preserved and refinished. A modern powder bath repeats the Kavala porcelain tile of the foyer but in a stylish black. The kitchen includes a breakfast bar peninsula, a four-piece stainless steel appliance package, and quartz countertops with additional shelving for storage. The second floor boasts four spacious bedrooms. To top it off, the finished basement features a wood-like laminate flooring and a full bath. A beautiful cosmetic renovation with all New HVAC!
Location
State PA
County Philadelphia
Area 19143 (19143)
Zoning RM1
Rooms
Basement Fully Finished
Interior
Interior Features Ceiling Fan(s), Dining Area, Kitchen - Gourmet, Recessed Lighting, Upgraded Countertops, Wood Floors, Breakfast Area
Hot Water Natural Gas
Heating Central
Cooling Central A/C
Equipment Built-In Microwave, Dishwasher, Icemaker, Oven/Range - Gas, Refrigerator
Appliance Built-In Microwave, Dishwasher, Icemaker, Oven/Range - Gas, Refrigerator
Heat Source Natural Gas
Laundry Hookup, Basement
Exterior
Water Access N
Accessibility None
Garage N
Building
Story 2
Foundation Concrete Perimeter
Sewer Public Sewer
Water Public
Architectural Style Straight Thru
Level or Stories 2
Additional Building Above Grade, Below Grade
New Construction N
Schools
School District The School District Of Philadelphia
Others
Pets Allowed Y
Senior Community No
Tax ID 463191900
Ownership Fee Simple
SqFt Source Assessor
Acceptable Financing Cash, FHA, Conventional, VA
Listing Terms Cash, FHA, Conventional, VA
Financing Cash,FHA,Conventional,VA
Special Listing Condition Standard
Pets Allowed No Pet Restrictions
Read Less

Bought with Jonathan H Fink • Compass RE
GET MORE INFORMATION




