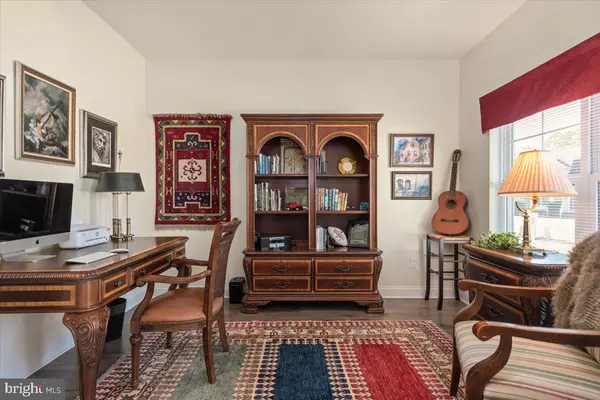For more information regarding the value of a property, please contact us for a free consultation.
13124 MUIRFIELD LN Berlin, MD 21811
Want to know what your home might be worth? Contact us for a FREE valuation!

Our team is ready to help you sell your home for the highest possible price ASAP
Key Details
Sold Price $535,000
Property Type Single Family Home
Sub Type Detached
Listing Status Sold
Purchase Type For Sale
Square Footage 2,110 sqft
Price per Sqft $253
Subdivision River Run
MLS Listing ID MDWO2005638
Sold Date 04/27/22
Style Contemporary
Bedrooms 4
Full Baths 2
Half Baths 1
HOA Fees $219/qua
HOA Y/N Y
Abv Grd Liv Area 2,110
Originating Board BRIGHT
Year Built 2020
Annual Tax Amount $3,105
Tax Year 2021
Lot Size 0.319 Acres
Acres 0.32
Property Description
Sit back and Relax! This immaculate 4-bedroom 2.5-bath custom-built home allows you to enjoy the peace and quiet that River Run offers. Inviting open floor plan showcases spacious Great Room and Dining/Kitchen Area. Home shows like a model with its stunning engineered hardwood flooring throughout, new kitchen island with quartz countertop, stainless appliances, and new pendant lighting. The 1st-floor primary suite offers a walk-in closet, bath with a dual sink vanity, and tile flooring. Upstairs includes a cozy loft and 3 additional bedrooms that could be used as Bonus/Game Rooms. The 2-car garage has shelves for extra storage. Energy-efficient features include a tankless water heater, high SEER HVAC with gas back-up, conditioned crawl space, and insulated windows. Call for your tour!
Location
State MD
County Worcester
Area Worcester East Of Rt-113
Zoning RESIDENTIAL
Rooms
Other Rooms Primary Bedroom, Kitchen, Breakfast Room, Great Room, Laundry, Office
Main Level Bedrooms 1
Interior
Interior Features Breakfast Area, Ceiling Fan(s), Combination Dining/Living, Combination Kitchen/Dining, Combination Kitchen/Living, Floor Plan - Open, Kitchen - Island, Primary Bath(s), Upgraded Countertops, Walk-in Closet(s)
Hot Water Tankless
Heating Heat Pump - Gas BackUp
Cooling Central A/C
Flooring Ceramic Tile, Engineered Wood
Equipment Stainless Steel Appliances, Washer, Dryer, Dishwasher, Oven/Range - Electric, Water Heater - Tankless, Built-In Microwave, Disposal, Exhaust Fan, Refrigerator, Icemaker
Furnishings No
Fireplace N
Window Features Double Pane,Screens,Insulated
Appliance Stainless Steel Appliances, Washer, Dryer, Dishwasher, Oven/Range - Electric, Water Heater - Tankless, Built-In Microwave, Disposal, Exhaust Fan, Refrigerator, Icemaker
Heat Source Electric
Laundry Washer In Unit, Dryer In Unit
Exterior
Exterior Feature Deck(s)
Parking Features Inside Access, Additional Storage Area, Garage - Front Entry
Garage Spaces 4.0
Amenities Available Common Grounds, Fitness Center, Golf Course, Golf Course Membership Available, Pool - Outdoor, Tennis Courts
Water Access N
Roof Type Architectural Shingle
Accessibility None
Porch Deck(s)
Attached Garage 2
Total Parking Spaces 4
Garage Y
Building
Story 2
Foundation Crawl Space
Sewer Public Sewer
Water Public
Architectural Style Contemporary
Level or Stories 2
Additional Building Above Grade, Below Grade
New Construction N
Schools
Elementary Schools Showell
Middle Schools Stephen Decatur
High Schools Stephen Decatur
School District Worcester County Public Schools
Others
Pets Allowed Y
HOA Fee Include Common Area Maintenance,Lawn Maintenance,Management,Reserve Funds,Pool(s)
Senior Community No
Tax ID 2403167976
Ownership Fee Simple
SqFt Source Estimated
Acceptable Financing Conventional, FHA, VA, Cash
Horse Property N
Listing Terms Conventional, FHA, VA, Cash
Financing Conventional,FHA,VA,Cash
Special Listing Condition Standard
Pets Allowed No Pet Restrictions
Read Less

Bought with Jamie Caine • Coldwell Banker Realty
GET MORE INFORMATION




