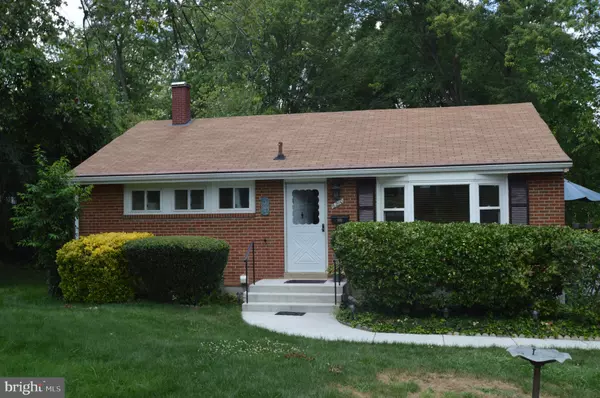For more information regarding the value of a property, please contact us for a free consultation.
6210 DADSON CT Alexandria, VA 22310
Want to know what your home might be worth? Contact us for a FREE valuation!

Our team is ready to help you sell your home for the highest possible price ASAP
Key Details
Sold Price $521,000
Property Type Single Family Home
Sub Type Detached
Listing Status Sold
Purchase Type For Sale
Square Footage 988 sqft
Price per Sqft $527
Subdivision Virginia Hills
MLS Listing ID VAFX2007096
Sold Date 08/20/21
Style Ranch/Rambler
Bedrooms 4
Full Baths 2
HOA Y/N N
Abv Grd Liv Area 988
Originating Board BRIGHT
Year Built 1955
Annual Tax Amount $5,498
Tax Year 2021
Lot Size 0.262 Acres
Acres 0.26
Property Description
PERFECT LOCATION, just 2-3 minute drive off 495** 4 bedroom/2 full bath brick rambler located on quiet Cul De Sac** Over a 1/4 ac. lot**Paved Driveway**Exterior trim and gutters all maintenance free**Natural Gas**Hardwood Floors**Ceramic tile floors in both baths and Kitchen**Fenced rear yard with large storage shed**Storm Doors**Windows updated**Furnace replaced recently**Kitchen and both baths remodeled**Large deck with stairs over looking huge private back yard**Basement walkout to rear yard**Rec room, Den, 4th bedroom and full bath in basement*Close to County Park, shopping, schools and Airport**Short drive to Washington, DC or numerous public transportation available. Seller request no showings before 11am and no showings after 7pm
Location
State VA
County Fairfax
Zoning 130
Rooms
Other Rooms Living Room, Kitchen, Breakfast Room, Recreation Room, Bonus Room
Basement Full, Improved, Partially Finished, Rear Entrance, Interior Access, Outside Entrance, Walkout Level, Windows, Workshop
Main Level Bedrooms 3
Interior
Interior Features Carpet, Ceiling Fan(s), Combination Kitchen/Dining, Floor Plan - Traditional, Kitchen - Eat-In, Kitchen - Table Space, Wood Floors, Window Treatments
Hot Water Natural Gas
Heating Forced Air
Cooling Central A/C, Ceiling Fan(s)
Flooring Hardwood, Carpet, Ceramic Tile
Equipment Disposal, Exhaust Fan, Freezer, Oven/Range - Gas, Refrigerator
Window Features Double Pane,Insulated
Appliance Disposal, Exhaust Fan, Freezer, Oven/Range - Gas, Refrigerator
Heat Source Natural Gas
Laundry Basement
Exterior
Garage Spaces 6.0
Fence Chain Link, Rear
Utilities Available Under Ground
Water Access N
Roof Type Shingle
Street Surface Black Top
Accessibility None
Total Parking Spaces 6
Garage N
Building
Story 2
Foundation Block
Sewer Public Sewer
Water Public
Architectural Style Ranch/Rambler
Level or Stories 2
Additional Building Above Grade, Below Grade
Structure Type Dry Wall,Block Walls
New Construction N
Schools
Elementary Schools Rose Hill
School District Fairfax County Public Schools
Others
Pets Allowed Y
Senior Community No
Tax ID 0824 14250046
Ownership Fee Simple
SqFt Source Assessor
Acceptable Financing Cash, Conventional, FHA, VA, VHDA
Listing Terms Cash, Conventional, FHA, VA, VHDA
Financing Cash,Conventional,FHA,VA,VHDA
Special Listing Condition Standard
Pets Allowed No Pet Restrictions
Read Less

Bought with Kristeen Cruse • Compass
GET MORE INFORMATION




