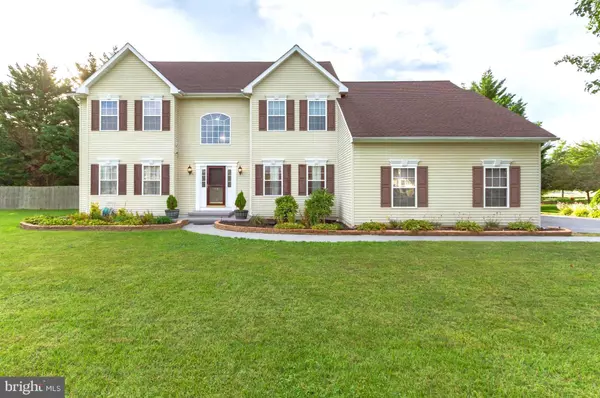For more information regarding the value of a property, please contact us for a free consultation.
119 E CEDARWOOD DR Middletown, DE 19709
Want to know what your home might be worth? Contact us for a FREE valuation!

Our team is ready to help you sell your home for the highest possible price ASAP
Key Details
Sold Price $580,000
Property Type Single Family Home
Sub Type Detached
Listing Status Sold
Purchase Type For Sale
Square Footage 6,808 sqft
Price per Sqft $85
Subdivision Lea Eara Farms
MLS Listing ID DENC2007802
Sold Date 11/29/21
Style Colonial
Bedrooms 4
Full Baths 3
Half Baths 1
HOA Fees $14/ann
HOA Y/N Y
Abv Grd Liv Area 4,600
Originating Board BRIGHT
Year Built 1998
Annual Tax Amount $3,807
Tax Year 2021
Lot Size 0.500 Acres
Acres 0.5
Lot Dimensions 145.30 x 150.00
Property Description
This gorgeous home, in the Appoquinimink School District in Lea Eara Farms, being one of the largest properties with TWO Master Suites, Home Theatre, & Swimming Pool and Much More is ready for all your Family Living and Entertaining needs. Upon entering the main level two-story Foyer of this grand Center Hall Colonial home you will find the Formal Living Room on your left and the Formal Dining Room to your right. The Foyer leads you back to the large Eat-in Kitchen with Granite and Stainless appliances. The Kitchen flows openly into the spacious Family Room. The main level also features the 1st of the Two Bedroom Suites, The laundry room, and 1 of the home's 4 Bathrooms. The 2nd level features the 2nd Bedroom Suite, and Two large Bedrooms, and a Jack and Jill Bathroom. Also on this 2nd level is a Huge 5th Bonus Room, currently used as a Computer Room & Home Gym. This room can easily be made into a legal 5th Bedroom. This home also includes Two huge fully floored and usable for storage Attic spaces. Venture outside and you will find the large resort-like oasis of a backyard with In-Ground Swimming Pool, Large Deck with retractable awning, Picnic Tables, Fire-Pit and more. Home also including a Bar, a massive Home Theatre, Video Arcade Multi-game machine, and much more. Please take a moment to Watch the Attached Video Tour and Schedule your In-Person Tour Today.
Location
State DE
County New Castle
Area South Of The Canal (30907)
Zoning NC21
Rooms
Basement Full
Main Level Bedrooms 1
Interior
Hot Water Natural Gas
Heating Forced Air
Cooling Central A/C
Fireplaces Number 1
Heat Source Natural Gas
Exterior
Parking Features Additional Storage Area, Other
Garage Spaces 2.0
Pool Concrete, Fenced, In Ground, Other
Water Access N
Accessibility None
Attached Garage 2
Total Parking Spaces 2
Garage Y
Building
Story 3
Foundation Concrete Perimeter, Permanent
Sewer Public Sewer
Water Public
Architectural Style Colonial
Level or Stories 3
Additional Building Above Grade, Below Grade
New Construction N
Schools
School District Appoquinimink
Others
Senior Community No
Tax ID 11-055.00-124
Ownership Fee Simple
SqFt Source Assessor
Acceptable Financing Cash, Conventional
Listing Terms Cash, Conventional
Financing Cash,Conventional
Special Listing Condition Standard
Read Less

Bought with Ann Marie Germano • Patterson-Schwartz-Hockessin
GET MORE INFORMATION




