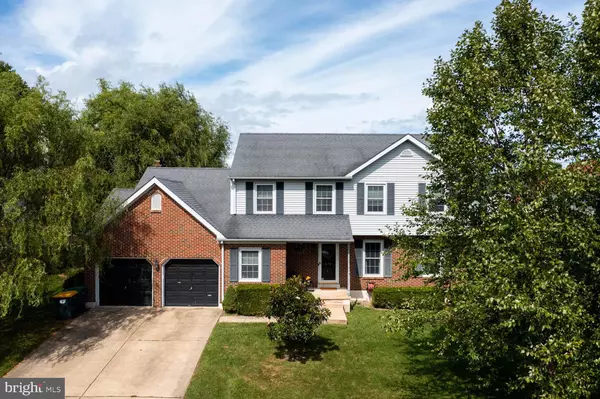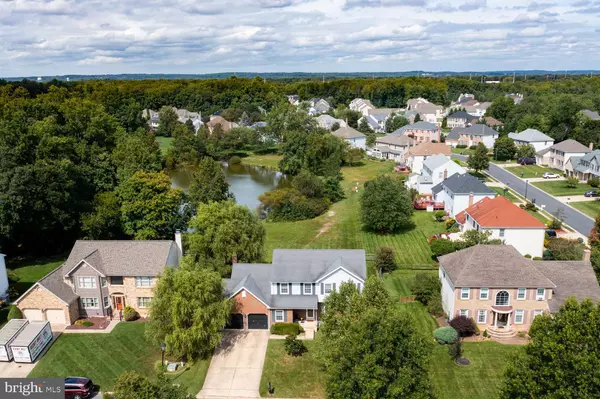For more information regarding the value of a property, please contact us for a free consultation.
202 HOLLY COVE LN Newark, DE 19702
Want to know what your home might be worth? Contact us for a FREE valuation!

Our team is ready to help you sell your home for the highest possible price ASAP
Key Details
Sold Price $425,000
Property Type Single Family Home
Sub Type Detached
Listing Status Sold
Purchase Type For Sale
Square Footage 2,662 sqft
Price per Sqft $159
Subdivision Timber Farms
MLS Listing ID DENC2007720
Sold Date 11/04/21
Style Colonial
Bedrooms 4
Full Baths 2
Half Baths 1
HOA Fees $13/ann
HOA Y/N Y
Abv Grd Liv Area 2,200
Originating Board BRIGHT
Year Built 1993
Annual Tax Amount $3,778
Tax Year 2021
Lot Size 8,712 Sqft
Acres 0.2
Lot Dimensions 80X110
Property Description
Beautiful 2-Story Colonial with Pond View in desirable Timber Farms rare opportunity available now. This spacious 4 Bedroom 2.5 Bath home offers a nice combination of traditional formal rooms, such as living and dining room, yet also features a large family room adjacent to the eat-in kitchen. For recreation, home gym or playroom, the basement has over 450 square feet of finished living space with walkout egress. The main floor features updated vinyl plank flooring throughout, and a spacious laundry room (washer/dryer included) with utility sink for your convenience. The kitchen has bright cabinetry, under counter lighting and stainless appliances (included). You will appreciate the flow of living space as the kitchen overlooks the family room, great for everyday living or entertaining. The family room features a brick, wood burning fireplace and has sliders that overlook the deck and pond view. A large wall mounted TV (with surround sound) above the fireplace is also included for your enjoyment. Enter the serene park-like setting from the sliders and onto the large, gated deck. From the deck you can either proceed out towards the community pond or enter the large patio area. There is even a fenced area within the yard to keep pets or children in or turn it into a garden to keep critters out! The 2nd story of this lovely home offers a master bedroom with en suite bathroom featuring dual sinks. There is an enormous master closet with built-in shelving to stay organized. The upstairs also features 3 additional bedrooms for a growing family, craft room, guests or a home office. For your parking and storage needs, there is a 2 car garage, concrete driveway and unfinished space in the basement. A 50 Circuit Car Charger (Tesla) is also installed in the garage. This home also comes already equipped with security features on doors/windows and both inside/outside camera, as well as Nest Doorbell Camera. There are other detection systems as added precautions for sump pump and under sinks. Buy with confidence! The HVAC system has been updated/upgraded in recent years (2018) , has an electric air filter and is dual zoned. This beautiful home is conveniently located in Timber Farms community off Old Baltimore Pike, with easy access to nearby Downtown Newark and other shopping centers. Also, easy access to Rt 1 / I 95 for commuting to areas north and south.
Location
State DE
County New Castle
Area Newark/Glasgow (30905)
Zoning R
Rooms
Other Rooms Living Room, Dining Room, Primary Bedroom, Bedroom 2, Bedroom 3, Kitchen, Family Room, Bedroom 1, Laundry, Recreation Room
Basement Partially Finished, Walkout Stairs
Interior
Interior Features Kitchen - Island, Butlers Pantry, Kitchen - Eat-In, Ceiling Fan(s), Primary Bath(s), Walk-in Closet(s)
Hot Water Electric
Heating Forced Air, Zoned
Cooling Central A/C
Flooring Wood, Vinyl, Carpet
Fireplaces Number 1
Fireplaces Type Brick, Wood
Equipment Disposal, Dryer, Refrigerator, Washer
Fireplace Y
Appliance Disposal, Dryer, Refrigerator, Washer
Heat Source Natural Gas
Laundry Main Floor
Exterior
Exterior Feature Deck(s), Patio(s)
Parking Features Garage - Front Entry, Inside Access
Garage Spaces 2.0
Fence Partially, Rear
Water Access N
View Pond
Roof Type Pitched
Accessibility None
Porch Deck(s), Patio(s)
Attached Garage 2
Total Parking Spaces 2
Garage Y
Building
Lot Description Level, Rear Yard, SideYard(s), Backs - Open Common Area, Backs to Trees
Story 2
Foundation Other
Sewer Public Sewer
Water Public
Architectural Style Colonial
Level or Stories 2
Additional Building Above Grade, Below Grade
New Construction N
Schools
School District Christina
Others
HOA Fee Include Common Area Maintenance
Senior Community No
Tax ID 09-034.30-049
Ownership Fee Simple
SqFt Source Estimated
Security Features Exterior Cameras,Security System
Special Listing Condition Standard
Read Less

Bought with SRIKANTH MEDI • Concord Realty Group
GET MORE INFORMATION




