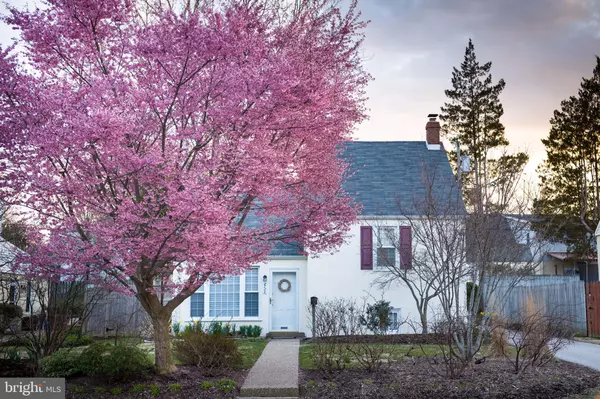For more information regarding the value of a property, please contact us for a free consultation.
8726 WISSAHICKON AVE Philadelphia, PA 19128
Want to know what your home might be worth? Contact us for a FREE valuation!

Our team is ready to help you sell your home for the highest possible price ASAP
Key Details
Sold Price $332,000
Property Type Single Family Home
Sub Type Detached
Listing Status Sold
Purchase Type For Sale
Square Footage 1,478 sqft
Price per Sqft $224
Subdivision Andorra
MLS Listing ID PAPH858390
Sold Date 03/10/20
Style Split Level
Bedrooms 3
Full Baths 1
Half Baths 1
HOA Y/N N
Abv Grd Liv Area 1,478
Originating Board BRIGHT
Year Built 1958
Annual Tax Amount $3,444
Tax Year 2020
Lot Size 6,289 Sqft
Acres 0.14
Lot Dimensions 55.00 x 114.35
Property Description
Sunlight fills this beautiful, immaculate home in Andorra! Enter into the open concept first level with hardwood floors. The kitchen includes stainless steel appliances and seating for two at a breakfast bar. The Dining Room has space for a large table perfect for entertaining. The Family Room is warm and inviting with a fireplace with pellet insert. Walk out through sliding doors from the Family Room into a private, fenced in, backyard oasis with room to grow vegetables and herbs. Access the 2 car garage from the backyard or the private driveway. From the first level, walk down into the finished basement with a powder room. This level also includes a large laundry/utility room with washer and dryer and lots of storage space. The second level hosts two bedrooms and a full bath. Walk up another level to the den which is a quiet space for reading, playing video games or just relaxing. Another level up is the third large bedroom. This home is very close to Forbidden Drive in Wissahickon Valley Park which is a gem for bikers, hikers and nature lovers. Also very close to the shops and restaurants in Chestnut Hill and Manayunk.
Location
State PA
County Philadelphia
Area 19128 (19128)
Zoning RSD3
Rooms
Basement Fully Finished
Interior
Heating Forced Air
Cooling Central A/C
Fireplaces Number 1
Heat Source Natural Gas
Exterior
Parking Features Garage - Front Entry, Garage Door Opener
Garage Spaces 2.0
Water Access N
Accessibility None
Total Parking Spaces 2
Garage Y
Building
Story 3+
Sewer Public Sewer
Water Public
Architectural Style Split Level
Level or Stories 3+
Additional Building Above Grade, Below Grade
New Construction N
Schools
School District The School District Of Philadelphia
Others
Senior Community No
Tax ID 214280300
Ownership Fee Simple
SqFt Source Assessor
Special Listing Condition Standard
Read Less

Bought with Dominic V Fuscia • Coldwell Banker Realty
GET MORE INFORMATION




