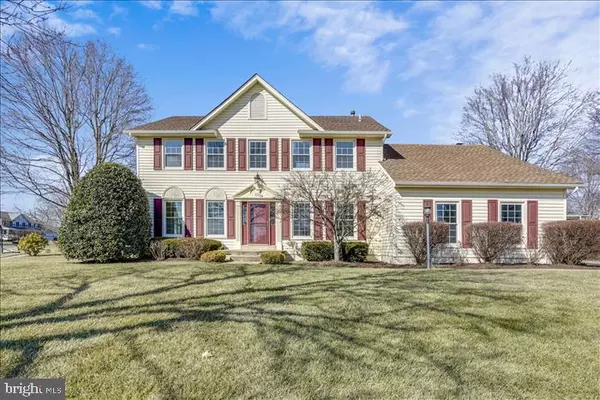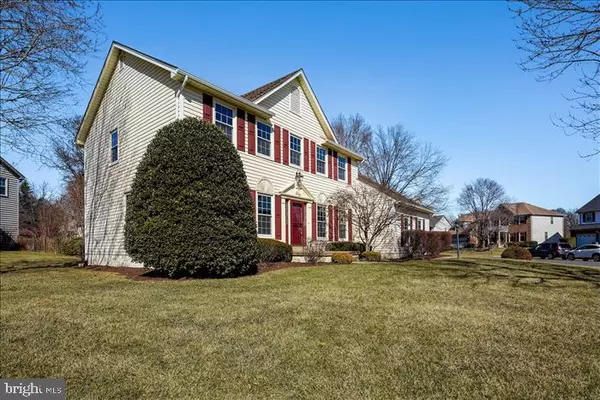For more information regarding the value of a property, please contact us for a free consultation.
21329 SORREL GROVE CT Ashburn, VA 20147
Want to know what your home might be worth? Contact us for a FREE valuation!

Our team is ready to help you sell your home for the highest possible price ASAP
Key Details
Sold Price $804,500
Property Type Single Family Home
Sub Type Detached
Listing Status Sold
Purchase Type For Sale
Square Footage 3,402 sqft
Price per Sqft $236
Subdivision Ashburn Farm
MLS Listing ID VALO2019158
Sold Date 03/08/22
Style Colonial
Bedrooms 4
Full Baths 3
Half Baths 1
HOA Fees $93/mo
HOA Y/N Y
Abv Grd Liv Area 2,412
Originating Board BRIGHT
Year Built 1988
Annual Tax Amount $7,393
Tax Year 2021
Lot Size 0.290 Acres
Acres 0.29
Property Description
Welcome home to this move in ready 4 bedroom, 3.5 bath home in Ashburn Farm. The interior has just been painted and new carpeting throughout. Main floor den/study with built-in book shelves, formal living room and dining room. Eat in kitchen with island, built in microwave and wall oven. Family room has vaulted ceiling, masonry fireplace with gas logs and mantel. From the family room you can step out on the screened porch, won't be too much longer before you can really enjoy sitting outside. Primary bedroom with walk-in closet. Primary bath offers large walk-in shower, linen closet and double bowl vanity. Basement features rec room, small wet bar , full bath and den. Areaway walk up leads to back yard.
Updates to note: 2000 - roof, siding and shutters
2001 - windows
2017 - HVAC, water heater
This home is a great place to start. Enjoy community amenities, convenient shopping and nearby commuter routes.
Location
State VA
County Loudoun
Zoning 19
Rooms
Other Rooms Living Room, Dining Room, Primary Bedroom, Bedroom 2, Bedroom 3, Kitchen, Family Room, Den, Breakfast Room, Bedroom 1, Recreation Room, Bonus Room
Basement Partially Finished, Walkout Stairs
Interior
Interior Features Breakfast Area, Carpet, Ceiling Fan(s), Family Room Off Kitchen, Floor Plan - Traditional, Formal/Separate Dining Room, Kitchen - Eat-In, Kitchen - Island, Kitchen - Table Space, Sprinkler System
Hot Water Natural Gas
Heating Central, Forced Air
Cooling Central A/C, Ceiling Fan(s)
Fireplaces Number 1
Equipment Built-In Microwave, Cooktop, Dishwasher, Disposal, Dryer, Icemaker, Oven - Wall, Refrigerator, Washer, Water Heater
Fireplace Y
Appliance Built-In Microwave, Cooktop, Dishwasher, Disposal, Dryer, Icemaker, Oven - Wall, Refrigerator, Washer, Water Heater
Heat Source Natural Gas
Exterior
Parking Features Garage - Side Entry, Garage Door Opener
Garage Spaces 2.0
Amenities Available Jog/Walk Path, Pool - Outdoor, Tennis Courts, Tot Lots/Playground
Water Access N
Accessibility None
Attached Garage 2
Total Parking Spaces 2
Garage Y
Building
Story 3
Foundation Concrete Perimeter
Sewer Public Sewer
Water Public
Architectural Style Colonial
Level or Stories 3
Additional Building Above Grade, Below Grade
New Construction N
Schools
School District Loudoun County Public Schools
Others
HOA Fee Include Common Area Maintenance,Management,Pool(s)
Senior Community No
Tax ID 087350566000
Ownership Fee Simple
SqFt Source Assessor
Special Listing Condition Standard
Read Less

Bought with Traci Brauner • Long & Foster Real Estate, Inc.
GET MORE INFORMATION




