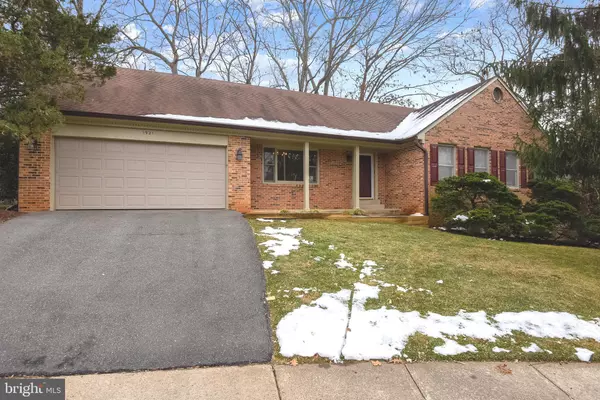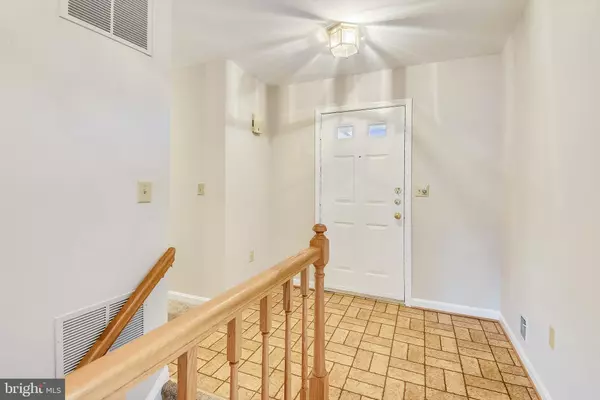For more information regarding the value of a property, please contact us for a free consultation.
1921 AUBREY PLACE CT Vienna, VA 22182
Want to know what your home might be worth? Contact us for a FREE valuation!

Our team is ready to help you sell your home for the highest possible price ASAP
Key Details
Sold Price $875,000
Property Type Single Family Home
Sub Type Detached
Listing Status Sold
Purchase Type For Sale
Square Footage 2,226 sqft
Price per Sqft $393
Subdivision Aubrey Place
MLS Listing ID VAFX2034096
Sold Date 02/11/22
Style Ranch/Rambler
Bedrooms 5
Full Baths 2
Half Baths 1
HOA Y/N N
Abv Grd Liv Area 2,026
Originating Board BRIGHT
Year Built 1985
Annual Tax Amount $9,297
Tax Year 2021
Lot Size 10,052 Sqft
Acres 0.23
Property Description
SPACIOUS 5BR/2.5BA wheelchair accessible brick front rambler with two car garage located on a quiet court! When was the last time you found a rambler with a main level family room AND opulent living with cathedral ceiling all on the same floor?! Large eat-in kitchen with New LG stainless appliances, breakfast room, brick raised hearth fireplace & deck. Opulent Primary Suite with large walk-in closet & main level laundry closet. Three bedrooms up and two bedrooms plus half bath lower level. Huge walkout basement ready to be finished to your specifications, plenty of storage. Updates include Heat Pump '21, water heater '16, architectural shingle roof approx '10. Freshly painted throughout, exterior trim painted too, No HOA. The bones of this house are very good but it does need some updating (floors, windows, decking) priced accordingly. Amazing school pyramid - Wolftrap, Kilmer, Madison HS! Two blocks to W & OD Trail, minutes to Tysons/Vienna/Dunn Loring Metro stations, shopping & dining!
Location
State VA
County Fairfax
Zoning 130
Rooms
Other Rooms Living Room, Dining Room, Primary Bedroom, Bedroom 2, Bedroom 3, Bedroom 4, Bedroom 5, Kitchen, Family Room, Basement, Breakfast Room
Basement Daylight, Partial, Full, Outside Entrance, Side Entrance, Partially Finished
Main Level Bedrooms 3
Interior
Interior Features Attic, Ceiling Fan(s), Family Room Off Kitchen, Floor Plan - Open, Formal/Separate Dining Room, Kitchen - Eat-In, Walk-in Closet(s), Breakfast Area, Carpet, Exposed Beams, Entry Level Bedroom, Primary Bath(s), Tub Shower
Hot Water Electric
Heating Heat Pump(s)
Cooling Central A/C, Ceiling Fan(s), Heat Pump(s)
Flooring Carpet, Ceramic Tile
Fireplaces Number 1
Fireplaces Type Brick, Mantel(s)
Equipment Dishwasher, Disposal, Dryer, Exhaust Fan, Icemaker, Oven/Range - Electric, Refrigerator, Stove, Washer, Water Heater
Fireplace Y
Window Features Wood Frame,Double Pane
Appliance Dishwasher, Disposal, Dryer, Exhaust Fan, Icemaker, Oven/Range - Electric, Refrigerator, Stove, Washer, Water Heater
Heat Source Electric
Laundry Main Floor, Dryer In Unit, Washer In Unit
Exterior
Exterior Feature Deck(s), Patio(s)
Parking Features Garage - Front Entry, Garage Door Opener
Garage Spaces 2.0
Fence Rear, Vinyl, Privacy, Partially
Water Access N
Roof Type Architectural Shingle
Accessibility 2+ Access Exits, 36\"+ wide Halls, >84\" Garage Door, Level Entry - Main, Other Bath Mod, Roll-under Vanity
Porch Deck(s), Patio(s)
Attached Garage 2
Total Parking Spaces 2
Garage Y
Building
Lot Description Cul-de-sac
Story 2
Foundation Concrete Perimeter
Sewer Public Sewer
Water Public
Architectural Style Ranch/Rambler
Level or Stories 2
Additional Building Above Grade, Below Grade
Structure Type Cathedral Ceilings,Dry Wall
New Construction N
Schools
Elementary Schools Wolftrap
Middle Schools Kilmer
High Schools Madison
School District Fairfax County Public Schools
Others
Senior Community No
Tax ID 0283 19 0008
Ownership Fee Simple
SqFt Source Assessor
Special Listing Condition Standard
Read Less

Bought with Margot L. Jones • Keller Williams Realty
GET MORE INFORMATION




