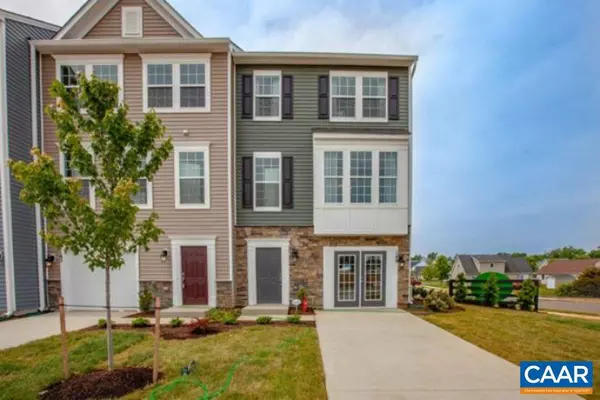For more information regarding the value of a property, please contact us for a free consultation.
121 CHESHIRE LN Waynesboro, VA 22980
Want to know what your home might be worth? Contact us for a FREE valuation!

Our team is ready to help you sell your home for the highest possible price ASAP
Key Details
Sold Price $237,500
Property Type Townhouse
Sub Type End of Row/Townhouse
Listing Status Sold
Purchase Type For Sale
Square Footage 1,851 sqft
Price per Sqft $128
Subdivision Evershire
MLS Listing ID 603605
Sold Date 11/05/20
Style Other
Bedrooms 3
Full Baths 2
HOA Fees $85/mo
HOA Y/N Y
Abv Grd Liv Area 1,851
Originating Board CAAR
Year Built 2020
Annual Tax Amount $2,115
Tax Year 2019
Lot Size 2,178 Sqft
Acres 0.05
Property Description
New, End Town Home UNDER CONSTRUCTION Late Oct move-in. 3 finished levels with 1 car garage. Over 1,850 sq. ft. of finished living space. Plenty of room for all! Rear kitchen layout with island, 42" white cabinets, granite, stainless steel appliances with side by side fridge. 18x10 deck. LVP flooring in foyer, family, dining, & kitchen. Powder room. Finished rec room. Garage with opener. Upgraded Smart Home package. 13 X 13 ceramic in baths and master shower surround. HOA includes lawn care, snow removal exterior maintenance including your roof. Pictures and virtual tour are of a model home and show optional upgrades. Model home open Wed. thru Mon 10am-6pm. Closed Tuesday. Up to $2,500 IN CLOSING COST ASSISTANCE - ASK FOR DETAILS,Granite Counter,Maple Cabinets
Location
State VA
County Waynesboro City
Zoning R-1
Rooms
Other Rooms Dining Room, Primary Bedroom, Kitchen, Family Room, Foyer, Recreation Room, Primary Bathroom, Full Bath, Half Bath, Additional Bedroom
Interior
Interior Features Walk-in Closet(s), Recessed Lighting, Primary Bath(s)
Heating Central, Heat Pump(s)
Cooling Central A/C, Heat Pump(s)
Flooring Carpet, Ceramic Tile, Laminated
Equipment Washer/Dryer Hookups Only, Dishwasher, Disposal, Oven/Range - Electric, Microwave, Refrigerator
Fireplace N
Window Features Insulated,Low-E,Screens,Double Hung,Vinyl Clad
Appliance Washer/Dryer Hookups Only, Dishwasher, Disposal, Oven/Range - Electric, Microwave, Refrigerator
Heat Source Electric
Exterior
Parking Features Garage - Front Entry
Roof Type Architectural Shingle
Farm Other
Accessibility None
Attached Garage 1
Garage Y
Building
Lot Description Landscaping
Story 3
Foundation Concrete Perimeter, Slab
Sewer Public Sewer
Water Public
Architectural Style Other
Level or Stories 3
Additional Building Above Grade, Below Grade
Structure Type 9'+ Ceilings
New Construction Y
Schools
High Schools Waynesboro
School District Waynesboro City Public Schools
Others
HOA Fee Include Common Area Maintenance,Ext Bldg Maint,Management,Snow Removal,Lawn Maintenance
Ownership Other
Security Features Security System,Smoke Detector
Special Listing Condition Standard
Read Less

Bought with SANDRA MORRIS • KELLER WILLIAMS ALLIANCE - CHARLOTTESVILLE
GET MORE INFORMATION




