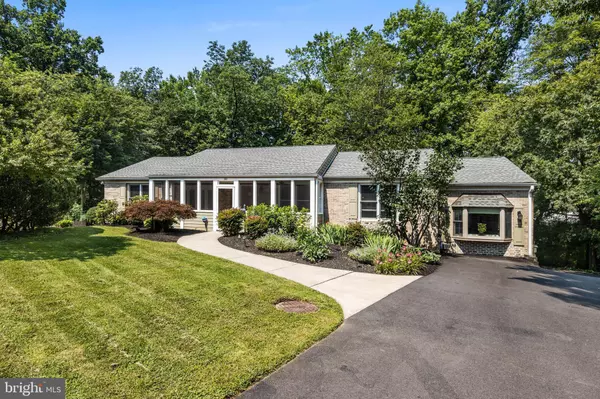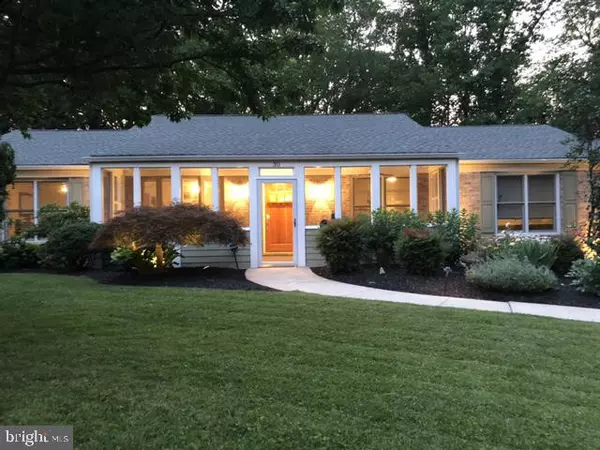For more information regarding the value of a property, please contact us for a free consultation.
30 VINING LN Wilmington, DE 19807
Want to know what your home might be worth? Contact us for a FREE valuation!

Our team is ready to help you sell your home for the highest possible price ASAP
Key Details
Sold Price $509,000
Property Type Single Family Home
Sub Type Detached
Listing Status Sold
Purchase Type For Sale
Square Footage 2,650 sqft
Price per Sqft $192
Subdivision Westhaven
MLS Listing ID DENC2001226
Sold Date 08/06/21
Style Ranch/Rambler
Bedrooms 3
Full Baths 2
HOA Y/N Y
Abv Grd Liv Area 2,650
Originating Board BRIGHT
Year Built 1994
Annual Tax Amount $3,676
Tax Year 2020
Lot Size 0.430 Acres
Acres 0.43
Lot Dimensions 42.50 x 180.20
Property Description
Great curb appeal for this 3 Bedroom, 2 full bathroom ranch home tucked on a secluded lot in Westhaven with newly repaved driveway and fresh new landscaping! The inside has many updates that make this home move in ready, including an updated eat-in kitchen with granite countertops and a new HVAC in 2020. A bright dining room adjacent to the kitchen has a bay window and plenty of space. A family room, also with a bay window, offers a large walk-in closet and steps leading to a room that can serve as a home office, playroom, and/or extra sitting room. The primary bedroom suite has a walk-in closet, and bathroom with a double sink vanity and walk in shower. Two other bedrooms and a hall bathroom complete the living level. The large finished walkout lower level with high ceilings provides a versatile space for recreation and media, exercise, hobbies, or a combination of it all. A massive garage has room for ample storage in addition to two cars. The backyard is a private oasis featuring a large upper-level deck that overlooks the beautifully landscaped yard and stream, and a lower-level patio. Other features include hardwood floors throughout, a spacious enclosed front porch, new rear gutters, and a 2012 roof.
Location
State DE
County New Castle
Area Hockssn/Greenvl/Centrvl (30902)
Zoning NC6.5
Rooms
Other Rooms Living Room, Dining Room, Primary Bedroom, Bedroom 2, Bedroom 3, Kitchen, Family Room, Basement, Office, Full Bath
Basement Partial
Main Level Bedrooms 3
Interior
Hot Water Natural Gas
Heating Forced Air
Cooling Central A/C
Heat Source Natural Gas
Laundry Lower Floor
Exterior
Parking Features Garage Door Opener
Garage Spaces 4.0
Water Access N
Roof Type Pitched,Shingle
Accessibility None
Attached Garage 2
Total Parking Spaces 4
Garage Y
Building
Story 1
Sewer Public Sewer
Water Public
Architectural Style Ranch/Rambler
Level or Stories 1
Additional Building Above Grade, Below Grade
New Construction N
Schools
Elementary Schools Brandywine Springs
Middle Schools Dupont A
High Schools Dupont
School District Red Clay Consolidated
Others
Pets Allowed N
Senior Community No
Tax ID 07-033.10-071
Ownership Fee Simple
SqFt Source Assessor
Acceptable Financing Cash, Conventional
Listing Terms Cash, Conventional
Financing Cash,Conventional
Special Listing Condition Standard
Read Less

Bought with Kelly A Spinelli • Patterson-Schwartz-Hockessin
GET MORE INFORMATION




