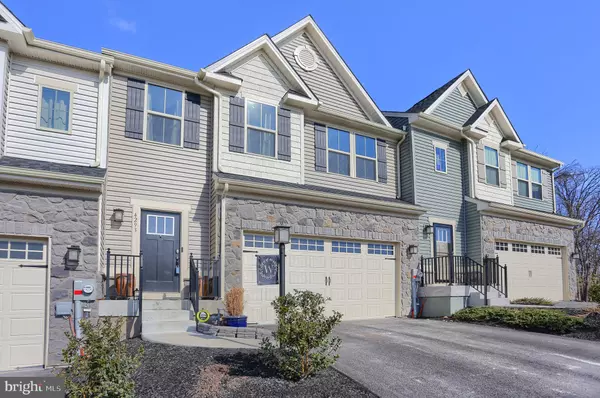For more information regarding the value of a property, please contact us for a free consultation.
4293 SECRETARIAT ST #67 Harrisburg, PA 17112
Want to know what your home might be worth? Contact us for a FREE valuation!

Our team is ready to help you sell your home for the highest possible price ASAP
Key Details
Sold Price $285,000
Property Type Townhouse
Sub Type Interior Row/Townhouse
Listing Status Sold
Purchase Type For Sale
Square Footage 2,478 sqft
Price per Sqft $115
Subdivision Stray Winds Farm
MLS Listing ID PADA130446
Sold Date 04/09/21
Style Traditional
Bedrooms 3
Full Baths 2
Half Baths 1
HOA Fees $103/qua
HOA Y/N Y
Abv Grd Liv Area 1,774
Originating Board BRIGHT
Annual Tax Amount $4,682
Tax Year 2020
Lot Size 2,660 Sqft
Acres 0.06
Property Description
Like new townhome Lower Paxton Twp. CD High School. Spacious composite deck large enough to entertain on or just relax after a hard day. Scenic views of forest area and Blue Mountain from deck. Main level has 9' ceilings that give a spacious feel and don't leave you feeling claustrophobic. Large granite island perfect and generously sized dining area ideal for mingling with friends and family. Finished family room on lower level and lots of extra storage. Plumbed for additional full-bath on lower level. Upper level has spacious laundry room/storage area. Walking trails and recreational park area throughout neighborhood. Economic cost-saving natural gas heat, tankless hot water heater and range. All appliances are included and window treatments are negotiable. Don't wait on this gem. It'll be gone quick. Open house Sunday Feb. 28 from 1:00-3:00.
Location
State PA
County Dauphin
Area Lower Paxton Twp (14035)
Zoning RESIDENTIAL
Rooms
Basement Full, Daylight, Full, English, Fully Finished
Interior
Hot Water Natural Gas, Tankless
Heating Forced Air
Cooling Central A/C
Heat Source Natural Gas
Laundry Upper Floor
Exterior
Parking Features Garage Door Opener, Garage - Front Entry, Inside Access
Garage Spaces 4.0
Amenities Available Bike Trail, Common Grounds, Jog/Walk Path, Picnic Area, Tot Lots/Playground
Water Access N
Accessibility None
Attached Garage 2
Total Parking Spaces 4
Garage Y
Building
Story 3
Sewer Public Sewer
Water Public
Architectural Style Traditional
Level or Stories 3
Additional Building Above Grade, Below Grade
New Construction N
Schools
High Schools Central Dauphin
School District Central Dauphin
Others
HOA Fee Include Common Area Maintenance,Lawn Care Front,Lawn Maintenance,Road Maintenance,Snow Removal
Senior Community No
Tax ID 35-024-397-000-0000
Ownership Fee Simple
SqFt Source Estimated
Security Features Security System
Acceptable Financing Conventional, FHA, Cash, VA
Listing Terms Conventional, FHA, Cash, VA
Financing Conventional,FHA,Cash,VA
Special Listing Condition Standard
Read Less

Bought with Deependra Dangal • Iron Valley Real Estate of Central PA
GET MORE INFORMATION




