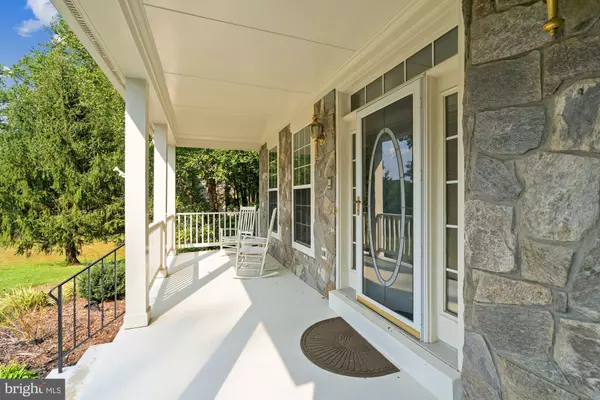For more information regarding the value of a property, please contact us for a free consultation.
12689 CRYSTAL LAKE CT Manassas, VA 20112
Want to know what your home might be worth? Contact us for a FREE valuation!

Our team is ready to help you sell your home for the highest possible price ASAP
Key Details
Sold Price $750,000
Property Type Single Family Home
Sub Type Detached
Listing Status Sold
Purchase Type For Sale
Square Footage 3,874 sqft
Price per Sqft $193
Subdivision Gingerwood
MLS Listing ID VAPW2008196
Sold Date 10/19/21
Style Colonial
Bedrooms 5
Full Baths 3
HOA Fees $22/ann
HOA Y/N Y
Abv Grd Liv Area 3,874
Originating Board BRIGHT
Year Built 1996
Annual Tax Amount $7,460
Tax Year 2021
Lot Size 1.613 Acres
Acres 1.61
Property Description
GINGERWOOD - SINGLE FAMILY HOME WITH 5 BEDROOMS AND 3 FULL BATHROOMS ON A 1.6 ACRE LOT THAT BACKS TO TREES. HOME FEATURES A MAIN-LEVEL BEDROOM AND FULL BATHROOM, HARDWOOD FLOORS ON THE MAIN LEVEL AND STAIRS, KITCHEN INCLUDES A DOUBLE WALL OVEN, COOKTOP, DOUBLE SINK AND LARGE WALK-IN PANTRY, THE EXTRA LARGE FAMILY ROOM OFF THE KITCHEN HAS FLOOR TO CEILING ARCHED WINDOWS FOR LOTS OF NATURAL LIGHT AND A GAS FIREPLACE. OTHER CONVENIENCES ARE A DOUBLE STAIRCASE, SUNKEN LIVING ROOM, CROWN MOULDING, 3-CAR SIDE LOAD GARAGE, OVERSIZED PRIMARY BEDROOM WITH SITTING AREA, DOUBLE WALK-IN CLOSETS, PRIMARY FULL BATH INCLUDES A TWO PERSON SOAKING TUB, SEPARATE TILE AND GLASS SHOWER, DOUBLE VANITIES, PRIVATE WATER CLOSET. ADDITIONAL AMENITIES INCLUDE LARGE BONUS ROOM FOR YOUR HOME OFFICE, BEDROOM LEVEL LAUNDRY ROOM, TWO-STORY FOYER, 75 GALLON GAS WATER HEATER AND A UNFINISHED WALK-OUT LEVEL BASEMENT READY FOR YOUR PERSONAL TOUCHES. OUTSIDE FEATURES A LARGE COVERED FRONT PORCH AND A FENCED REAR YARD. SCHOOLS INCLUDE COLGAN HIGH SCHOOL, BENTON MIDDLE SCHOOL AND MARSHALL ELEMENTARY. CONVENIENT MID-COUNTY LOCATION.
Location
State VA
County Prince William
Zoning SR1
Rooms
Other Rooms Living Room, Dining Room, Primary Bedroom, Bedroom 2, Bedroom 3, Kitchen, Family Room, Basement, Foyer, Bedroom 1, Laundry, Mud Room, Bonus Room, Primary Bathroom, Full Bath
Basement Unfinished, Walkout Level, Rough Bath Plumb
Main Level Bedrooms 1
Interior
Interior Features Crown Moldings, Carpet, Chair Railings, Dining Area, Entry Level Bedroom, Intercom, Kitchen - Eat-In, Pantry, Primary Bath(s), Recessed Lighting, Soaking Tub, Stall Shower, Walk-in Closet(s), Wood Floors, Ceiling Fan(s), Double/Dual Staircase, Family Room Off Kitchen, Floor Plan - Traditional, Kitchen - Table Space
Hot Water 60+ Gallon Tank, Natural Gas
Heating Forced Air, Central, Zoned, Programmable Thermostat
Cooling Central A/C, Ceiling Fan(s), Programmable Thermostat, Zoned
Flooring Carpet, Hardwood, Concrete, Ceramic Tile
Fireplaces Number 1
Fireplaces Type Gas/Propane, Mantel(s), Screen
Equipment Dishwasher, Disposal, Dryer, Intercom, Oven - Wall, Cooktop, Refrigerator, Washer, Water Heater
Furnishings No
Fireplace Y
Window Features Bay/Bow,Double Pane,Insulated,Vinyl Clad
Appliance Dishwasher, Disposal, Dryer, Intercom, Oven - Wall, Cooktop, Refrigerator, Washer, Water Heater
Heat Source Natural Gas
Laundry Upper Floor, Washer In Unit, Dryer In Unit, Has Laundry
Exterior
Exterior Feature Porch(es)
Parking Features Garage - Side Entry, Garage Door Opener, Inside Access
Garage Spaces 6.0
Fence Board, Picket, Rear
Utilities Available Cable TV, Natural Gas Available, Phone Available, Water Available, Under Ground
Amenities Available Common Grounds
Water Access N
View Trees/Woods
Roof Type Architectural Shingle
Street Surface Access - On Grade,Paved
Accessibility 2+ Access Exits, 36\"+ wide Halls, Doors - Swing In
Porch Porch(es)
Road Frontage State, Public
Attached Garage 3
Total Parking Spaces 6
Garage Y
Building
Lot Description Backs to Trees, Cleared, Cul-de-sac, Landscaping, No Thru Street, Rear Yard, SideYard(s)
Story 3
Foundation Concrete Perimeter, Slab, Active Radon Mitigation
Sewer Septic Exists, Septic < # of BR
Water Well
Architectural Style Colonial
Level or Stories 3
Additional Building Above Grade, Below Grade
Structure Type Dry Wall,2 Story Ceilings,9'+ Ceilings
New Construction N
Schools
Elementary Schools Marshall
Middle Schools Benton
High Schools Charles J. Colgan Senior
School District Prince William County Public Schools
Others
Pets Allowed Y
HOA Fee Include Common Area Maintenance
Senior Community No
Tax ID 7993-22-8717
Ownership Fee Simple
SqFt Source Assessor
Security Features Intercom,Non-Monitored,Security System,Smoke Detector
Acceptable Financing Conventional, Cash, FHA, FHLMC, FMHA
Horse Property N
Listing Terms Conventional, Cash, FHA, FHLMC, FMHA
Financing Conventional,Cash,FHA,FHLMC,FMHA
Special Listing Condition Standard
Pets Allowed No Pet Restrictions
Read Less

Bought with Michelle Walker • Redfin Corporation
GET MORE INFORMATION




