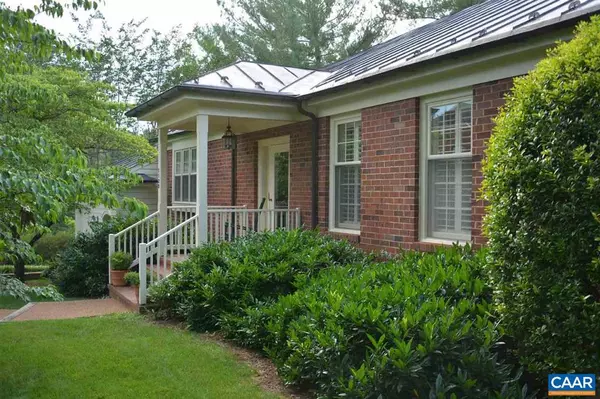For more information regarding the value of a property, please contact us for a free consultation.
1129 DRYDEN LN LN Charlottesville, VA 22901
Want to know what your home might be worth? Contact us for a FREE valuation!

Our team is ready to help you sell your home for the highest possible price ASAP
Key Details
Sold Price $910,000
Property Type Single Family Home
Sub Type Detached
Listing Status Sold
Purchase Type For Sale
Square Footage 2,953 sqft
Price per Sqft $308
Subdivision Ednam
MLS Listing ID 606719
Sold Date 06/01/21
Style Colonial
Bedrooms 3
Full Baths 3
HOA Fees $366/mo
HOA Y/N Y
Abv Grd Liv Area 2,248
Originating Board CAAR
Year Built 1982
Annual Tax Amount $7,921
Tax Year 2020
Lot Size 0.300 Acres
Acres 0.3
Property Description
EDNAM - Sophisticated living just seconds from amenities and conveniences of Charlottesville and University of Virginia, yet privately situated in the popular Ednam community. Brick residence has gracious main level with inviting entrance hall, large living room with fireplace flanked by bookcases on one end and dining room on the other end, gourmet kitchen with island and sitting/breakfast area, utility room, master bedroom with high end dressing/closet and full bathroom, second bedroom with private bath, garage and rear patio. Bonus space on second floor. Lower level with outside entrance has large room, full bathroom, office space and storage. Timeless detailing such as wood floors, architectural detailing and custom cabinetry.,Painted Cabinets,Solid Surface Counter,Fireplace in Living Room
Location
State VA
County Albemarle
Zoning PRD
Rooms
Other Rooms Living Room, Dining Room, Primary Bedroom, Kitchen, Foyer, Breakfast Room, Laundry, Office, Primary Bathroom, Full Bath, Additional Bedroom
Basement Heated, Interior Access, Outside Entrance, Partially Finished, Walkout Level, Windows
Main Level Bedrooms 2
Interior
Interior Features Walk-in Closet(s), Attic, Wet/Dry Bar, Breakfast Area, Kitchen - Eat-In, Kitchen - Island, Entry Level Bedroom, Primary Bath(s)
Heating Central, Forced Air, Heat Pump(s)
Cooling Central A/C, Heat Pump(s)
Flooring Wood
Fireplaces Number 1
Fireplaces Type Brick
Equipment Washer/Dryer Hookups Only, Dishwasher, Disposal, Refrigerator, Oven - Wall, Cooktop
Fireplace Y
Appliance Washer/Dryer Hookups Only, Dishwasher, Disposal, Refrigerator, Oven - Wall, Cooktop
Heat Source Natural Gas
Exterior
Exterior Feature Porch(es)
Parking Features Other, Garage - Front Entry
View Garden/Lawn, Other
Roof Type Metal
Farm Other
Accessibility None
Porch Porch(es)
Attached Garage 1
Garage Y
Building
Lot Description Landscaping, Private
Story 1
Foundation Brick/Mortar, Block
Sewer Public Sewer
Water Public
Architectural Style Colonial
Level or Stories 1
Additional Building Above Grade, Below Grade
Structure Type 9'+ Ceilings
New Construction N
Schools
Elementary Schools Murray
Middle Schools Henley
High Schools Western Albemarle
School District Albemarle County Public Schools
Others
HOA Fee Include Common Area Maintenance,Insurance,Management,Reserve Funds,Road Maintenance,Snow Removal,Trash,Lawn Maintenance
Ownership Other
Special Listing Condition Standard
Read Less

Bought with BUNNY C GIBBONS • LORING WOODRIFF REAL ESTATE ASSOCIATES
GET MORE INFORMATION




