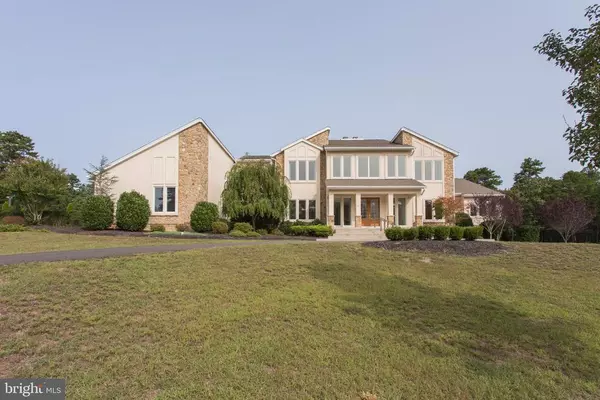For more information regarding the value of a property, please contact us for a free consultation.
10 PETER HURD WAY Marlton, NJ 08053
Want to know what your home might be worth? Contact us for a FREE valuation!

Our team is ready to help you sell your home for the highest possible price ASAP
Key Details
Sold Price $875,000
Property Type Single Family Home
Sub Type Detached
Listing Status Sold
Purchase Type For Sale
Square Footage 11,223 sqft
Price per Sqft $77
Subdivision Sanctuary
MLS Listing ID NJBL391484
Sold Date 05/11/21
Style Contemporary
Bedrooms 6
Full Baths 9
Half Baths 3
HOA Fees $31/ann
HOA Y/N Y
Abv Grd Liv Area 7,223
Originating Board BRIGHT
Year Built 2013
Annual Tax Amount $34,756
Tax Year 2021
Lot Size 5.990 Acres
Acres 5.99
Lot Dimensions 0.00 x 0.00
Property Description
For those who want privacy, space and luxury, Insight Property Advisors is proud to present this one of a kind, custom built mansion in The Sanctuary. This home sits on six acres on a private cul de sac. It was built by the owner just seven years ago and is dying for new owners to take over and make it their own. With over 13,000 square feet of living space you can do anything you ever dreamed of with this space and more. As you enter the grand foyer you will know immediately that this is a show-stopping home. The main great room features two story ceilings throughout the foyer and family room space with marble floors and a large centerpiece fireplace. Through a pair of glass doors is a massive formal living room and dining room adjacent to the foyer. On the other side of the foyer are the grand master bedroom and additional en suite. The master suite rivals some luxury apartments in size. It features 2 separate full bathrooms, 2 large walk in closets, a sitting room and access to the outdoor deck. After walking through the open concept great room you will make your way to the kitchen. The large eat-in kitchen has cabinets from floor to ceiling on every wall, stainless steel appliances and white quartz countertops. The home also features an elevator in the great room for handicapped accessibility. Making your way upstairs, by either the grand staircase or the spiral staircase from the garage entrance, you will find four more bedrooms. Every bedroom in the home has its own private bathroom and walk-in closet. The lower level, which walks out to the backyard, is a gigantic open space that can be used for entertaining, fitness and anything else you can imagine. The lower level has the ability to become an in-law suite or guest quarters as well. To the right side of the lower level you have a spa room that could house a hot tub and a sauna with a private full bath as well. The backyard is ready to be created into your own oasis. There is plenty of room to add multiple sitting areas and entertainment spaces to the already built patio, pool and surrounding area. Please do not wait to see this home because it is priced under assessed value to move quickly! **The home has some dated finishes so please inquire on a built-to-suit option with one of our preferred builders, which will allow you to update and customize whatever and wherever you would like throughout the home. This house is waiting for new owners to set the standard for luxury living in South Jersey! Tax Assessment was appealed down to $26,622 for 2021. Buyer is responsible to verify updated property taxes.
Location
State NJ
County Burlington
Area Evesham Twp (20313)
Zoning RD-2
Rooms
Basement Walkout Level
Main Level Bedrooms 2
Interior
Hot Water Natural Gas
Heating Central, Forced Air
Cooling Central A/C, Zoned
Fireplaces Number 1
Fireplace Y
Heat Source Natural Gas
Exterior
Parking Features Oversized, Inside Access
Garage Spaces 15.0
Water Access N
Accessibility Elevator, 48\"+ Halls, 32\"+ wide Doors
Attached Garage 3
Total Parking Spaces 15
Garage Y
Building
Story 3
Sewer Community Septic Tank, Private Septic Tank
Water Public, Well
Architectural Style Contemporary
Level or Stories 3
Additional Building Above Grade, Below Grade
New Construction N
Schools
High Schools Cherokee H.S.
School District Evesham Township
Others
Senior Community No
Tax ID 13-00089 05-00036 01
Ownership Fee Simple
SqFt Source Assessor
Special Listing Condition Standard
Read Less

Bought with Nicholas Brown • BHHS Fox & Roach-Medford
GET MORE INFORMATION




