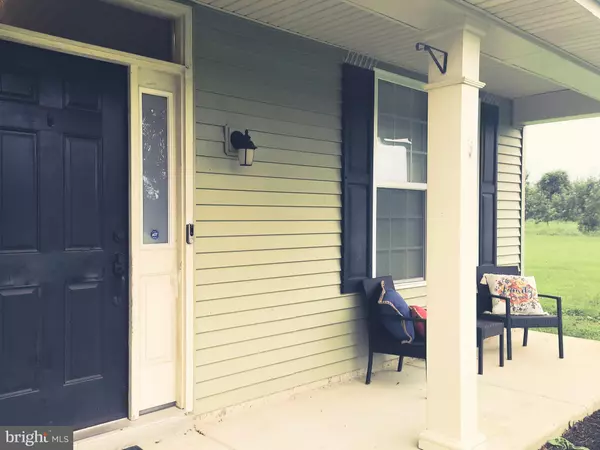For more information regarding the value of a property, please contact us for a free consultation.
63 FIELDMAPLE DR Camden Wyoming, DE 19934
Want to know what your home might be worth? Contact us for a FREE valuation!

Our team is ready to help you sell your home for the highest possible price ASAP
Key Details
Sold Price $295,000
Property Type Single Family Home
Sub Type Detached
Listing Status Sold
Purchase Type For Sale
Square Footage 1,862 sqft
Price per Sqft $158
Subdivision Greens At Wyoming
MLS Listing ID DEKT2003068
Sold Date 12/15/21
Style Colonial
Bedrooms 3
Full Baths 2
Half Baths 1
HOA Fees $25/ann
HOA Y/N Y
Abv Grd Liv Area 1,862
Originating Board BRIGHT
Year Built 2009
Annual Tax Amount $986
Tax Year 2020
Lot Size 6,236 Sqft
Acres 0.14
Lot Dimensions 54.14 x 105.04
Property Description
Located within highly desirable Camden Wyoming is The Greens at Wyoming and this well maintained home. Situated on the end of a cul de sac and Fifer's Orchard apple trees neighboring on the right, you will enjoy added privacy and a beautiful view. As you enter the home, you will see freshly painted walls, upgraded flooring, and a large family room with built-in shelving which is open to the recently updated kitchen and dining area. Additionally, there is a large pantry, first floor laundry room, half bath, and a separate nice sized room which could be used as a formal living room, dining room, office, playroom, or install doors to create a first floor bedroom. Located on the upper level are three spacious bedrooms with large closets, a full bath in the hallway along with additional closet space for linens. The main bedroom suite includes a walk-in closet and another full bath with double vanity sink. This beauty won't last long. Schedule your private tour today.
Location
State DE
County Kent
Area Caesar Rodney (30803)
Zoning R2
Direction North
Interior
Interior Features Primary Bath(s), Kitchen - Island, Butlers Pantry, Ceiling Fan(s), Combination Kitchen/Living, Dining Area, Family Room Off Kitchen, Pantry, Recessed Lighting, Stall Shower, Tub Shower, Walk-in Closet(s), Wood Floors, Other
Hot Water Natural Gas
Heating Forced Air
Cooling Central A/C
Flooring Wood, Carpet, Vinyl
Equipment Oven - Self Cleaning, Dishwasher, Disposal, Built-In Microwave, Dryer - Electric, Exhaust Fan, Refrigerator, Washer, Water Heater, Stove
Furnishings No
Fireplace N
Appliance Oven - Self Cleaning, Dishwasher, Disposal, Built-In Microwave, Dryer - Electric, Exhaust Fan, Refrigerator, Washer, Water Heater, Stove
Heat Source Natural Gas
Laundry Main Floor
Exterior
Exterior Feature Patio(s), Porch(es), Roof
Parking Features Garage - Front Entry, Garage Door Opener
Garage Spaces 1.0
Fence Picket
Utilities Available Cable TV, Electric Available, Natural Gas Available
Water Access N
View Garden/Lawn, Street, Other
Roof Type Pitched,Shingle
Street Surface Black Top
Accessibility None
Porch Patio(s), Porch(es), Roof
Attached Garage 1
Total Parking Spaces 1
Garage Y
Building
Lot Description Level, Corner, Cleared, Cul-de-sac, Front Yard, Premium, Rear Yard, SideYard(s), Other
Story 2
Foundation Concrete Perimeter
Sewer Public Sewer
Water Public
Architectural Style Colonial
Level or Stories 2
Additional Building Above Grade, Below Grade
Structure Type 9'+ Ceilings,Tray Ceilings
New Construction N
Schools
Elementary Schools W.B. Simpson
High Schools Caesar Rodney
School District Caesar Rodney
Others
Pets Allowed Y
HOA Fee Include Common Area Maintenance
Senior Community No
Tax ID NM-20-09409-02-2800-000
Ownership Fee Simple
SqFt Source Estimated
Security Features Security System,Carbon Monoxide Detector(s),Exterior Cameras,Main Entrance Lock,Smoke Detector,Motion Detectors
Acceptable Financing Conventional, Cash, FHA, USDA, VA, Private
Horse Property N
Listing Terms Conventional, Cash, FHA, USDA, VA, Private
Financing Conventional,Cash,FHA,USDA,VA,Private
Special Listing Condition Standard
Pets Allowed No Pet Restrictions
Read Less

Bought with Jesula Jean • The Moving Experience Delaware Inc
GET MORE INFORMATION




