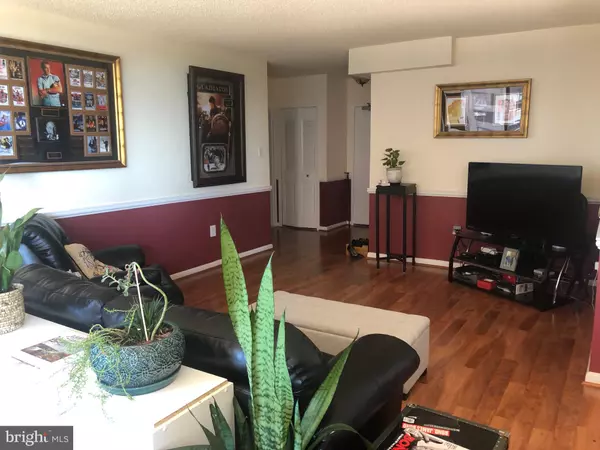For more information regarding the value of a property, please contact us for a free consultation.
3701 S GEORGE MASON DR #802N Falls Church, VA 22041
Want to know what your home might be worth? Contact us for a FREE valuation!

Our team is ready to help you sell your home for the highest possible price ASAP
Key Details
Sold Price $230,000
Property Type Condo
Sub Type Condo/Co-op
Listing Status Sold
Purchase Type For Sale
Square Footage 956 sqft
Price per Sqft $240
Subdivision Skyline Plaza
MLS Listing ID VAFX2001740
Sold Date 08/02/21
Style Unit/Flat
Bedrooms 1
Full Baths 1
Condo Fees $535/mo
HOA Y/N N
Abv Grd Liv Area 956
Originating Board BRIGHT
Year Built 1973
Annual Tax Amount $2,265
Tax Year 2020
Property Description
Oversized one bedroom condo in sought after Skyline Plaza! Upgraded bathroom, wood floors, granite countertops, and stainless steel appliances. Plenty of closet space with owner's walk-in closet and second closet, kitchen pantry, and hall closet. Amazing views from expansive balcony off dining area. The condo fee includes all utilities except phone and cable. Luxury amenities include a fitness room, billboard room, bike storage, salon, shops, pool, 24 hour concierge, and more. A Metrobus stop is conveniently located outside the lobby door and service to Metrorail. Skyline Plaza is within walking distance to Target, Giant, Home Goods, Starbucks, and numerous restaurants. Easy access to 395, Shirlington, DC, Pentagon, Old Towne, and Amazon HQ2. Best bang for your buck! Agents - Please park in guest paces outside of building and register your name and vehicle info with the front desk.
Location
State VA
County Fairfax
Zoning 402
Rooms
Main Level Bedrooms 1
Interior
Interior Features Elevator, Walk-in Closet(s), Wood Floors, Combination Dining/Living, Kitchen - Eat-In
Hot Water Natural Gas
Cooling Central A/C
Equipment Disposal, Dishwasher, Exhaust Fan, Oven/Range - Gas, Refrigerator, Stove, Washer/Dryer Stacked, Built-In Range
Fireplace N
Appliance Disposal, Dishwasher, Exhaust Fan, Oven/Range - Gas, Refrigerator, Stove, Washer/Dryer Stacked, Built-In Range
Heat Source Natural Gas
Exterior
Exterior Feature Balcony
Parking Features Underground
Garage Spaces 1.0
Amenities Available Answering Service, Beauty Salon, Common Grounds, Concierge, Convenience Store, Elevator, Exercise Room, Extra Storage, Party Room, Pool - Outdoor, Sauna, Security, Tot Lots/Playground
Water Access N
Accessibility None
Porch Balcony
Total Parking Spaces 1
Garage N
Building
Story 1
Unit Features Hi-Rise 9+ Floors
Sewer Public Sewer
Water Public
Architectural Style Unit/Flat
Level or Stories 1
Additional Building Above Grade, Below Grade
New Construction N
Schools
Elementary Schools Glen Forest
Middle Schools Glasgow
School District Fairfax County Public Schools
Others
HOA Fee Include A/C unit(s),Common Area Maintenance,Electricity,Gas,Heat,Insurance,Lawn Maintenance,Management,Parking Fee,Pool(s),Recreation Facility,Reserve Funds,Sewer,Snow Removal,Trash,Water
Senior Community No
Tax ID 0623 09N 0802
Ownership Condominium
Security Features 24 hour security,Desk in Lobby
Acceptable Financing Conventional, Cash, FHA, VA
Listing Terms Conventional, Cash, FHA, VA
Financing Conventional,Cash,FHA,VA
Special Listing Condition Standard
Read Less

Bought with Debbie J Dogrul • Long & Foster Real Estate, Inc.
GET MORE INFORMATION




