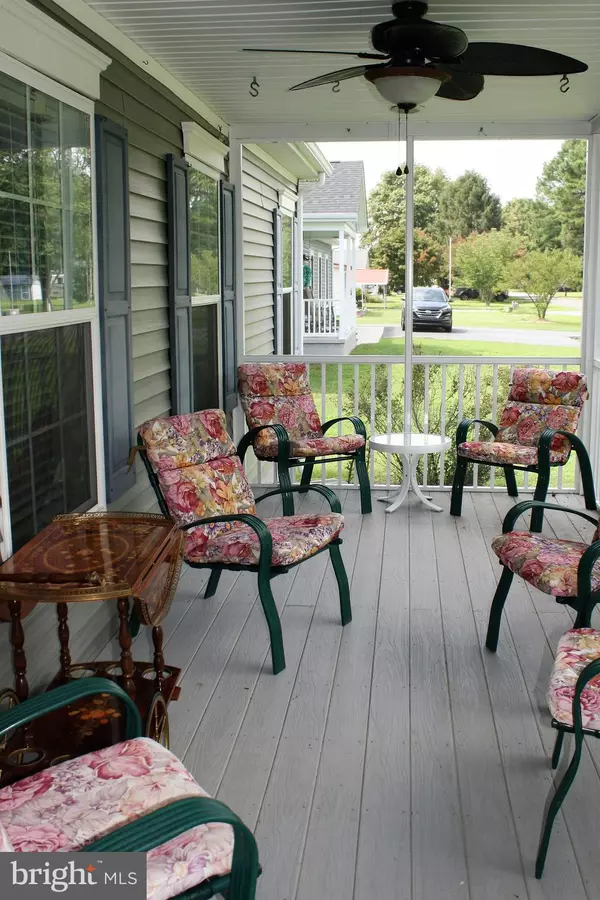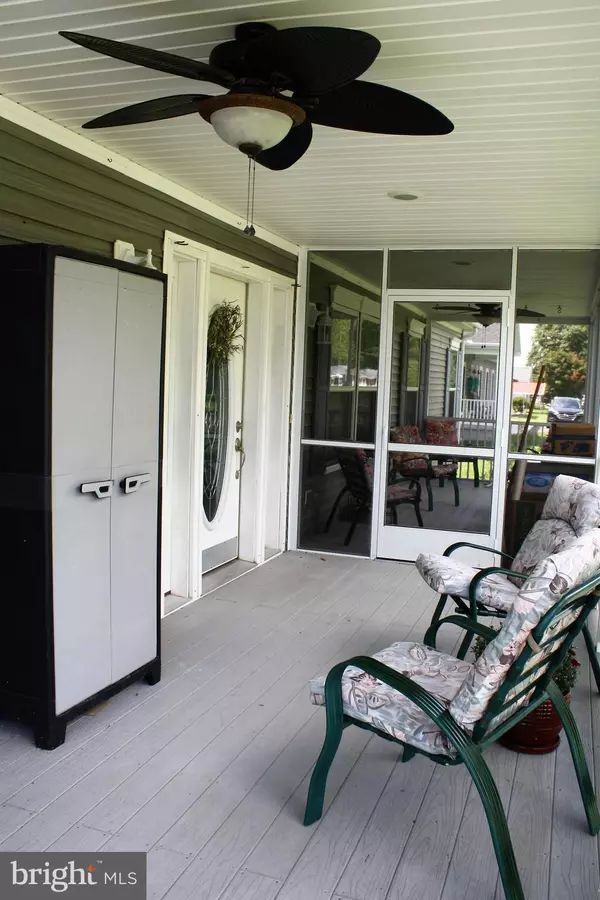For more information regarding the value of a property, please contact us for a free consultation.
36728 BALTIMORE AVE Ocean View, DE 19970
Want to know what your home might be worth? Contact us for a FREE valuation!

Our team is ready to help you sell your home for the highest possible price ASAP
Key Details
Sold Price $337,000
Property Type Manufactured Home
Sub Type Manufactured
Listing Status Sold
Purchase Type For Sale
Square Footage 1,850 sqft
Price per Sqft $182
Subdivision Banks Acres
MLS Listing ID DESU2005556
Sold Date 02/04/22
Style Class C,Ranch/Rambler
Bedrooms 3
Full Baths 2
HOA Y/N N
Abv Grd Liv Area 1,850
Originating Board BRIGHT
Year Built 2008
Annual Tax Amount $662
Tax Year 2021
Lot Size 9,583 Sqft
Acres 0.22
Lot Dimensions 100.00 x 100.00
Property Description
This home is a Class C!! Are you ready for a home with large bedrooms and plenty of room for friends and family? This home boasts a lovely screened porch, composite decking and a ceiling fan as soon as you approach the front of the home. Once inside, you enter a home that has plenty of space not only in the 3 bedrooms, but also in the kitchen, and huge family room. It also has plenty of storage spaces, walk in closets and a walk up unfinished attic space that runs the length of the house! The family room in the back of the home has a lovely stone fireplace that will be the heart of the home where all will gather. The 2 car detached garage has a huge work space for the hobby enthusiast!
Location
State DE
County Sussex
Area Baltimore Hundred (31001)
Zoning GR
Rooms
Other Rooms Living Room, Dining Room, Kitchen, Family Room
Main Level Bedrooms 3
Interior
Interior Features Attic, Built-Ins, Carpet, Ceiling Fan(s), Combination Kitchen/Dining, Family Room Off Kitchen, Pantry, Primary Bath(s), Stall Shower, Soaking Tub, Tub Shower, Walk-in Closet(s), Window Treatments
Hot Water Electric
Heating Central
Cooling Central A/C
Flooring Carpet, Laminated, Luxury Vinyl Plank
Fireplaces Number 1
Fireplaces Type Fireplace - Glass Doors, Stone, Wood
Equipment Dishwasher, Dryer, Oven/Range - Electric, Refrigerator, Range Hood, Stainless Steel Appliances, Washer, Water Heater
Furnishings No
Fireplace Y
Appliance Dishwasher, Dryer, Oven/Range - Electric, Refrigerator, Range Hood, Stainless Steel Appliances, Washer, Water Heater
Heat Source Propane - Leased
Laundry Main Floor
Exterior
Exterior Feature Porch(es), Screened
Parking Features Additional Storage Area, Garage - Front Entry, Oversized
Garage Spaces 6.0
Water Access N
Roof Type Architectural Shingle
Accessibility None
Porch Porch(es), Screened
Total Parking Spaces 6
Garage Y
Building
Lot Description Cleared, Level
Story 1
Sewer Public Sewer
Water Well
Architectural Style Class C, Ranch/Rambler
Level or Stories 1
Additional Building Above Grade, Below Grade
Structure Type Dry Wall,Vaulted Ceilings
New Construction N
Schools
School District Indian River
Others
Senior Community No
Tax ID 134-12.00-1105.00
Ownership Fee Simple
SqFt Source Assessor
Special Listing Condition Standard
Read Less

Bought with Jo Ann Brandt • Coldwell Banker Realty
GET MORE INFORMATION




