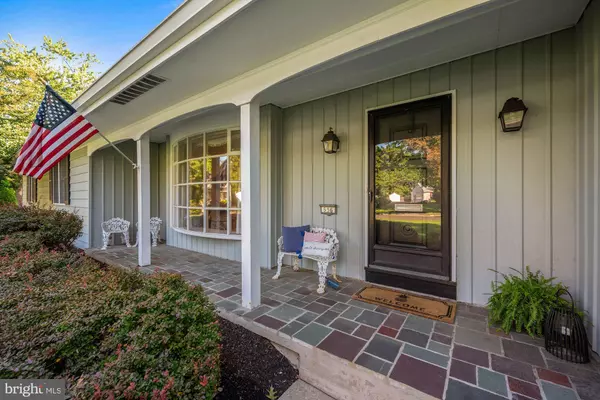For more information regarding the value of a property, please contact us for a free consultation.
536 SENTINEL RD Moorestown, NJ 08057
Want to know what your home might be worth? Contact us for a FREE valuation!

Our team is ready to help you sell your home for the highest possible price ASAP
Key Details
Sold Price $620,000
Property Type Single Family Home
Sub Type Detached
Listing Status Sold
Purchase Type For Sale
Square Footage 2,446 sqft
Price per Sqft $253
Subdivision Stanwick Glen
MLS Listing ID NJBL2007136
Sold Date 11/01/21
Style Ranch/Rambler
Bedrooms 3
Full Baths 2
Half Baths 1
HOA Y/N N
Abv Grd Liv Area 2,446
Originating Board BRIGHT
Year Built 1973
Annual Tax Amount $11,740
Tax Year 2020
Lot Size 0.459 Acres
Acres 0.46
Lot Dimensions 100.00 x 200.00
Property Description
This fantastic property in sought after Stanwick Glen has been beautifully cared for and thoroughly enjoyed by original owners. Easy to see why one would hold on to this excellent location and well designed, custom built Ravikio ranch home in the Baker Elementary district. Not just a great layout and flow – also aptly sized rooms and generous closet and storage space in this 3 bedroom, 2.5 bath home with turned 2 car garage and basement with higher ceilings. Updated with hardwood floors in the foyer and main hallway, neutral walls in the large living and dining rooms plus granite and newer flooring in the kitchen and laundry room. The large laundry room with direct access to the garage and the back yard also has a closet and passage to the first floor powder room with window. A large breakfast area in the kitchen is wrapped with windows for green views of the back yard. The family room with beams and gas fireplace with brick surround leads to a restful enclosed porch with room for dining, games and gathering under a charming beadboard ceiling. Priceless to be able to walk across the street to the “path” that takes you to the Middle School and Moorestown High School. In town location makes it easy to get everywhere! Lovely mature trees and shrubs adorn this property, timeless curb appeal and pride of ownership throughout, tremendous potential in a very valuable neighborhood.
Location
State NJ
County Burlington
Area Moorestown Twp (20322)
Zoning RESIDENTAL
Rooms
Other Rooms Living Room, Dining Room, Primary Bedroom, Bedroom 2, Bedroom 3, Family Room, Foyer, Sun/Florida Room, Laundry, Primary Bathroom
Basement Sump Pump, Combination
Main Level Bedrooms 3
Interior
Interior Features Carpet, Cedar Closet(s), Family Room Off Kitchen, Floor Plan - Traditional, Kitchen - Eat-In, Pantry, Walk-in Closet(s)
Hot Water Natural Gas
Heating Forced Air
Cooling Central A/C
Flooring Carpet, Wood
Fireplaces Number 1
Fireplaces Type Gas/Propane
Equipment Dishwasher, Dryer, Washer, Stove
Furnishings No
Fireplace Y
Appliance Dishwasher, Dryer, Washer, Stove
Heat Source Natural Gas
Laundry Main Floor
Exterior
Parking Features Garage - Side Entry
Garage Spaces 2.0
Water Access N
Accessibility None
Attached Garage 2
Total Parking Spaces 2
Garage Y
Building
Story 1
Foundation Block
Sewer No Septic System, Public Sewer
Water Public
Architectural Style Ranch/Rambler
Level or Stories 1
Additional Building Above Grade, Below Grade
Structure Type Dry Wall
New Construction N
Schools
Elementary Schools George C. Baker E.S.
Middle Schools Wm Allen Iii
High Schools Moorestown H.S.
School District Moorestown Township Public Schools
Others
Senior Community No
Tax ID 22-05702-00008
Ownership Fee Simple
SqFt Source Assessor
Security Features Security System
Special Listing Condition Standard
Read Less

Bought with Melissa A Giannetto • Compass New Jersey, LLC - Moorestown
GET MORE INFORMATION




