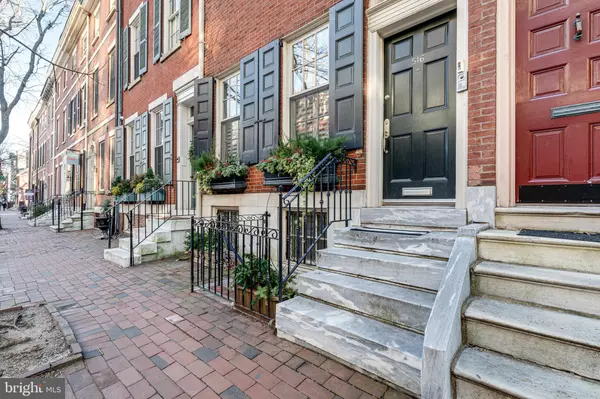For more information regarding the value of a property, please contact us for a free consultation.
516 SPRUCE ST Philadelphia, PA 19106
Want to know what your home might be worth? Contact us for a FREE valuation!

Our team is ready to help you sell your home for the highest possible price ASAP
Key Details
Sold Price $2,750,000
Property Type Townhouse
Sub Type Interior Row/Townhouse
Listing Status Sold
Purchase Type For Sale
Square Footage 4,261 sqft
Price per Sqft $645
Subdivision Society Hill
MLS Listing ID PAPH985900
Sold Date 05/14/21
Style Straight Thru,Traditional
Bedrooms 6
Full Baths 6
Half Baths 1
HOA Y/N N
Abv Grd Liv Area 4,261
Originating Board BRIGHT
Annual Tax Amount $26,194
Tax Year 2021
Lot Size 2,327 Sqft
Acres 0.05
Lot Dimensions 16.62 x 140.00
Property Description
Welcome to 516 Spruce Street. This stately Society Hill townhouse has been fully restored and features 6 bedrooms, 6 bathrooms, a powder room plus a large garden, and a 2-Car Garage. Enter the large open living room with beautifully milled bookcases, fireplace, high ceilings & moldings, a gracious staircase, and hardwood floors. Just past the living area is a dining room open to a Joanne Hudson designed kitchen outfitted with Sub-Zero & Wolf appliances, custom cabinetry and an oversized island. Adjoining the kitchen is a sitting area and breakfast room. Large glass doors lead to the landscaped garden and the 2-car garage. The second level begins with an oversized owner's suite with a walk-in closet and 3 additional custom-fitted closets. The en-suite bath, also designed by Joanne Hudson, features a spacious glass-enclosed shower and double vanity with stone finishes. Also on this level is a Spruce facing bedroom with an en-suite bathroom. Up the gracious staircase to the 3rd level, you'll find a grand bedroom to the south (currently in use as a rec room) with french doors leading to a sun-splashed deck. This bedroom has a newly renovated en-suite bathroom with marble tile, a jetted tub, and generous single vanity. The north side of this level features another sizable bedroom with outfitted closets and adjacent to a hall bathroom. The 5th level features a guest bedroom with an attached bathroom and a home office/bonus room. The lower level is fully finished with an "au-pair" suite with access to the front, a split full bathroom, home gym, and laundry room. This property also features a fully upgraded multi-zoned HVAC and an elevator to all levels.
Location
State PA
County Philadelphia
Area 19106 (19106)
Zoning RM1
Rooms
Basement Full
Main Level Bedrooms 6
Interior
Hot Water Natural Gas
Heating Forced Air
Cooling Central A/C
Fireplaces Number 2
Fireplace Y
Heat Source Natural Gas
Exterior
Exterior Feature Deck(s), Patio(s)
Parking Features Garage Door Opener
Garage Spaces 2.0
Water Access N
Accessibility Elevator
Porch Deck(s), Patio(s)
Attached Garage 2
Total Parking Spaces 2
Garage Y
Building
Story 5
Sewer Public Sewer
Water Public
Architectural Style Straight Thru, Traditional
Level or Stories 5
Additional Building Above Grade, Below Grade
New Construction N
Schools
School District The School District Of Philadelphia
Others
Senior Community No
Tax ID 051150900
Ownership Fee Simple
SqFt Source Assessor
Special Listing Condition Standard
Read Less

Bought with Andy Oei • BHHS Fox & Roach At the Harper, Rittenhouse Square
GET MORE INFORMATION




