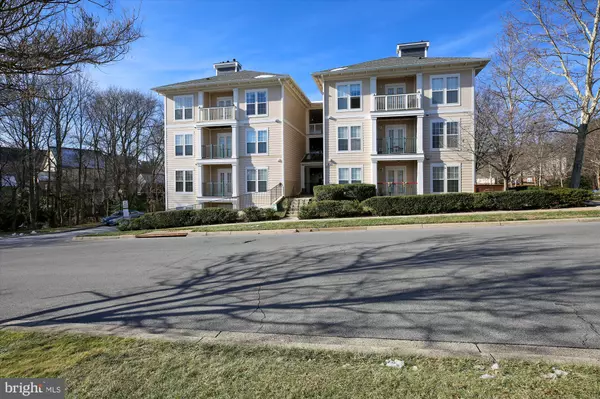For more information regarding the value of a property, please contact us for a free consultation.
400 KENTLANDS BLVD #302 Gaithersburg, MD 20878
Want to know what your home might be worth? Contact us for a FREE valuation!

Our team is ready to help you sell your home for the highest possible price ASAP
Key Details
Sold Price $328,500
Property Type Condo
Sub Type Condo/Co-op
Listing Status Sold
Purchase Type For Sale
Square Footage 1,217 sqft
Price per Sqft $269
Subdivision Copperfield Crossing
MLS Listing ID MDMC2031006
Sold Date 02/04/22
Style Traditional
Bedrooms 2
Full Baths 2
Condo Fees $461/mo
HOA Fees $104/mo
HOA Y/N Y
Abv Grd Liv Area 1,217
Originating Board BRIGHT
Year Built 1995
Annual Tax Amount $3,640
Tax Year 2021
Property Description
FANTASTIC SUN LIT CONDO; FOYER ENTRY; HIGH CEILINGS; SPACIOUS OPEN FLOOR PLAN; LIVING ROOM WITH GAS INSERT FIREPLACE AND MANTLE; BUILT IN BOOKCASE AND LARGE SUNNY WINDOWS; DINING ROOM OPENS OUT TO BALCONY; 2ND BALCONY OVERLOOKS TREED GREEN SPACE; BRIGHT RECESSED LIGHTING THRU OUT; KTICHEN WITH AMPLE COUNTER & CABINET SPACE, GAS STOVE, BUILT IN MIC AND PANTRY CLOSET; 2 ENSUITE BEDROOMS WITH FULL SIZED BATHROOMS WITH LARGE VANITIES AND GREAT STORAGE SPACE; CARPETED BEDROOMS WITH EXCELLENT CLOSET SPACE; CONDO IS NEAR TO COUNTLESS SHOPPING AND DINING OPTIONS; DETACHED PRIVATE GARAGE SPACE AND SO MUCH MORE; WELCOME HOME!
Location
State MD
County Montgomery
Zoning MXD
Rooms
Other Rooms Living Room, Dining Room, Bedroom 2, Kitchen, Foyer, Bedroom 1, Bathroom 1, Bathroom 2
Main Level Bedrooms 2
Interior
Hot Water Natural Gas
Heating Forced Air
Cooling Central A/C
Flooring Carpet, Vinyl
Fireplaces Number 1
Fireplaces Type Gas/Propane
Fireplace Y
Heat Source Natural Gas
Laundry Washer In Unit, Dryer In Unit
Exterior
Parking Features Garage Door Opener
Garage Spaces 1.0
Amenities Available Pool - Outdoor, Tot Lots/Playground, Tennis Courts, Club House
Water Access N
Accessibility None
Total Parking Spaces 1
Garage Y
Building
Story 1
Unit Features Garden 1 - 4 Floors
Sewer Public Sewer
Water Public
Architectural Style Traditional
Level or Stories 1
Additional Building Above Grade, Below Grade
Structure Type High
New Construction N
Schools
Elementary Schools Rachel Carson
Middle Schools Ridgeview
High Schools Quince Orchard
School District Montgomery County Public Schools
Others
Pets Allowed Y
HOA Fee Include Common Area Maintenance,Ext Bldg Maint,Sewer,Snow Removal,Trash,Water,Insurance
Senior Community No
Tax ID 160903095544
Ownership Condominium
Security Features Security System
Horse Property N
Special Listing Condition Standard
Pets Allowed No Pet Restrictions
Read Less

Bought with Xinsheng Zhao Sr. • Libra Realty, LLC
GET MORE INFORMATION




