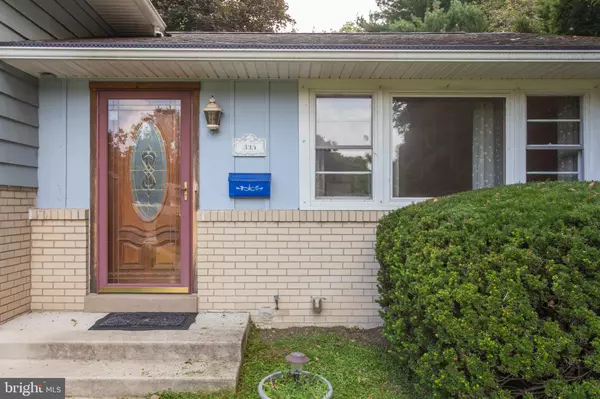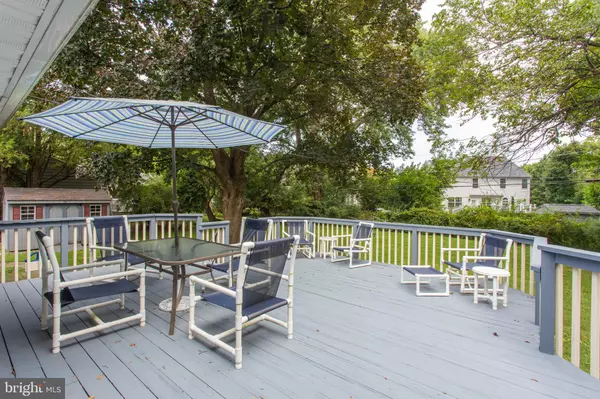For more information regarding the value of a property, please contact us for a free consultation.
335 N LEHIGH CIR Swarthmore, PA 19081
Want to know what your home might be worth? Contact us for a FREE valuation!

Our team is ready to help you sell your home for the highest possible price ASAP
Key Details
Sold Price $415,000
Property Type Single Family Home
Sub Type Detached
Listing Status Sold
Purchase Type For Sale
Square Footage 1,811 sqft
Price per Sqft $229
Subdivision None Available
MLS Listing ID PADE2006360
Sold Date 10/19/21
Style Split Level
Bedrooms 3
Full Baths 2
Half Baths 1
HOA Y/N N
Abv Grd Liv Area 1,811
Originating Board BRIGHT
Year Built 1960
Annual Tax Amount $7,320
Tax Year 2021
Lot Size 0.525 Acres
Acres 0.53
Lot Dimensions 193.00 x 329.00
Property Description
Not all split level homes are created equal especially when they are situated on a cul-de-sac street with a private driveway and private, oversized rear yard. Let's begin with the house itself...the original hardwood floor have been meticulously maintained by the current owners where "pride of ownership" prevails. The kitchen has been updated with quartz countertops, new stainless appliances and new flooring. The dining room has sliders that open up to the two-tier deck (the upper level can be screened-in for optimal three season usage) which continues into the private, level backyard complete with shade trees. The lower level family room has a handsome brick, wood burning fireplace, powder room, an alcove that can be used as an office or storage, an exit to the paver patio and the exit to the attached garage. But wait.....once in the garage, there is another lower level that has a full basement (pool table included), storage and a full laundry room. The second floor has three full bedrooms, a hall bath, a main en suite bedroom and a full attic for storage. New Water Heater (2020) new A/C (2020). In addition, there is dual zone heating and air-conditioning. This home is conveniently located less than a mile from the Morton/Rutledge Regional line into Philadelphia, close proximity to I95 N to Philadelphia and South to Delaware.
Location
State PA
County Delaware
Area Springfield Twp (10442)
Zoning RESIDENTIAL
Rooms
Other Rooms Family Room
Basement Full, Partially Finished
Interior
Interior Features Kitchen - Eat-In, Upgraded Countertops, Wood Floors, Carpet
Hot Water Natural Gas
Heating Hot Water
Cooling Central A/C
Fireplaces Number 1
Fireplaces Type Brick
Fireplace Y
Heat Source Natural Gas
Exterior
Parking Features Garage - Side Entry
Garage Spaces 1.0
Water Access N
Accessibility None
Attached Garage 1
Total Parking Spaces 1
Garage Y
Building
Lot Description Cul-de-sac, Level
Story 4
Foundation Concrete Perimeter
Sewer Public Sewer
Water Public
Architectural Style Split Level
Level or Stories 4
Additional Building Above Grade, Below Grade
New Construction N
Schools
Elementary Schools Sabold
Middle Schools Richardson
High Schools Springfield
School District Springfield
Others
Senior Community No
Tax ID 42-00-03275-09
Ownership Fee Simple
SqFt Source Assessor
Acceptable Financing Conventional, Cash, VA
Listing Terms Conventional, Cash, VA
Financing Conventional,Cash,VA
Special Listing Condition Standard
Read Less

Bought with Stacey Loehrs • EXP Realty, LLC
GET MORE INFORMATION




