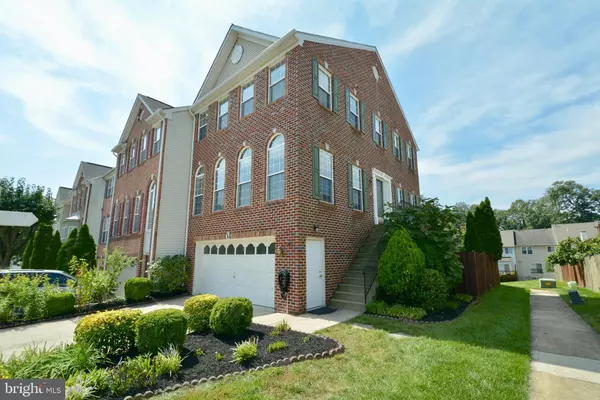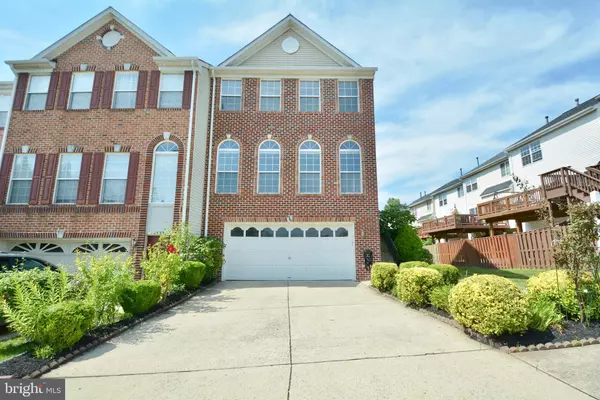For more information regarding the value of a property, please contact us for a free consultation.
8361 REGAL OAK CT Springfield, VA 22152
Want to know what your home might be worth? Contact us for a FREE valuation!

Our team is ready to help you sell your home for the highest possible price ASAP
Key Details
Sold Price $631,500
Property Type Townhouse
Sub Type End of Row/Townhouse
Listing Status Sold
Purchase Type For Sale
Square Footage 2,110 sqft
Price per Sqft $299
Subdivision Kenwood Townes
MLS Listing ID VAFX2019316
Sold Date 10/15/21
Style Colonial
Bedrooms 3
Full Baths 2
Half Baths 2
HOA Fees $118/mo
HOA Y/N Y
Abv Grd Liv Area 1,688
Originating Board BRIGHT
Year Built 1997
Annual Tax Amount $6,158
Tax Year 2021
Lot Size 2,800 Sqft
Acres 0.06
Property Description
Former Builder Model with many options that is now NEWLY RENOVATED 3 bedroom 2 full & 2 half baths. Home is a 2 sided brick end unit!! Newer HVAC, Newer Roof, Fresh Paint, Brand New Luxury Vinyl Tile installed throughout the ENTIRE home, and ALL BRAND NEW Stainless Steel Appliances!! Over 2100 sq ft this lovely townhome includes a spacious eat-in Kitchen with granite countertops and a large island. Eat in kitchen with gas fireplace for cozy nights. Formal dining room and living room along with a half bath on the main floor. Fresh Platinum Color paint thru out entire home. Lower level has a half bath that can easily be converted to in the basement into a full bath (model home option the space is there)! Beautiful natural light pours in from multiple atrium windows throughout the home. Luxurious MA BA w/ jacuzzi tub, skylights, double vanity, separate shower & large walk-in closet. Finished interior Garage walls are freshly painted too. Exterior features include a 2 car garage, with a convenient builder special option side door for quick home entry. Gorgeous composite Trex Brand Deck and railings off the back and off the kitchen. Beautiful landscaped back yard with large brick patio from the walk out basement. Fully fenced backing to common area and extra special space for home gardening. Excellent commuter location near 95/395/495 & walking distance to shopping! Dont miss it!! (Dining Room chandelier does not convey! )
Location
State VA
County Fairfax
Zoning 180
Rooms
Other Rooms Dining Room, Primary Bedroom, Bedroom 2, Bedroom 3, Kitchen, Family Room, Other, Recreation Room
Interior
Interior Features Built-Ins, Dining Area, Wood Floors, Ceiling Fan(s), Formal/Separate Dining Room, Kitchen - Eat-In, Kitchen - Gourmet, Kitchen - Table Space, Pantry
Hot Water Natural Gas
Heating Central
Cooling Central A/C
Flooring Luxury Vinyl Plank
Fireplaces Number 1
Fireplaces Type Fireplace - Glass Doors, Mantel(s), Gas/Propane
Equipment Washer, Dryer, Disposal, Dishwasher, Exhaust Fan, Microwave, Oven/Range - Gas, Refrigerator
Fireplace Y
Window Features Skylights,Atrium
Appliance Washer, Dryer, Disposal, Dishwasher, Exhaust Fan, Microwave, Oven/Range - Gas, Refrigerator
Heat Source Natural Gas
Laundry Washer In Unit, Dryer In Unit
Exterior
Exterior Feature Brick, Deck(s)
Parking Features Garage - Front Entry, Garage Door Opener, Additional Storage Area, Garage - Side Entry, Inside Access
Garage Spaces 4.0
Fence Fully, Wood
Amenities Available Common Grounds, Tot Lots/Playground
Water Access N
Roof Type Architectural Shingle
Accessibility None
Porch Brick, Deck(s)
Attached Garage 2
Total Parking Spaces 4
Garage Y
Building
Lot Description Backs to Trees
Story 3
Foundation Permanent
Sewer Public Sewer
Water Public
Architectural Style Colonial
Level or Stories 3
Additional Building Above Grade, Below Grade
New Construction N
Schools
Elementary Schools Rolling Valley
Middle Schools Irving
High Schools West Springfield
School District Fairfax County Public Schools
Others
HOA Fee Include Common Area Maintenance
Senior Community No
Tax ID 0891 18 0006A
Ownership Fee Simple
SqFt Source Assessor
Acceptable Financing Conventional, FHA, VA
Listing Terms Conventional, FHA, VA
Financing Conventional,FHA,VA
Special Listing Condition Standard
Read Less

Bought with Lee K. Wilkinson • HomeFirst Realty
GET MORE INFORMATION




