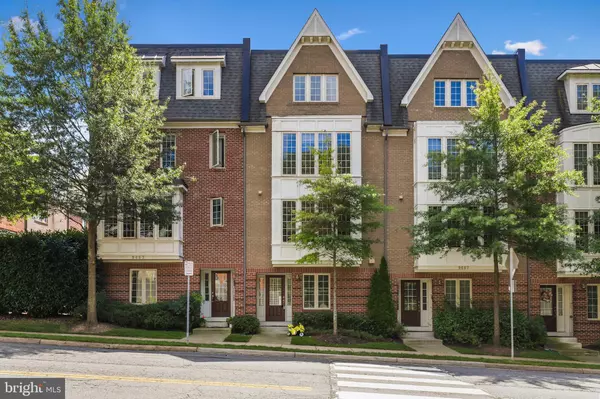For more information regarding the value of a property, please contact us for a free consultation.
9665 CEDAR FARM CIR Fairfax, VA 22031
Want to know what your home might be worth? Contact us for a FREE valuation!

Our team is ready to help you sell your home for the highest possible price ASAP
Key Details
Sold Price $695,000
Property Type Townhouse
Sub Type Interior Row/Townhouse
Listing Status Sold
Purchase Type For Sale
Square Footage 2,192 sqft
Price per Sqft $317
Subdivision Beech Grove
MLS Listing ID VAFX2019250
Sold Date 10/15/21
Style Traditional
Bedrooms 3
Full Baths 2
Half Baths 2
HOA Fees $115/mo
HOA Y/N Y
Abv Grd Liv Area 2,192
Originating Board BRIGHT
Year Built 2010
Annual Tax Amount $7,764
Tax Year 2021
Lot Size 920 Sqft
Acres 0.02
Property Description
Welcome to this beautiful 4-story townhouse in Beech Grove! This sunlit home features gleaming hardwood floors that boast throughout the main level. Lovely eat-in kitchen with granite countertops, stainless steel appliances, and 42 cabinets. Open concept dining area is adjacent to the living space with a cozy fireplace. Floor-to-ceiling windows provide lots of natural light. Upper level features spacious bedrooms with a jack and jill bathroom. Primary bedroom with egress to the private rooftop terrace and luxurious en suite bath with dual vanities, soaking tub, separate shower, and oversized custom closet. Laundry area is located on upper level. Lower level provides a recreation room and access to the roomy 2-car garage with plenty of street parking for your guests. Close distance to shops, metro, and Rt 66. Vacant with fresh paint throughout and ready to move in now!
Location
State VA
County Fairfax
Zoning 220
Rooms
Basement Walkout Level
Interior
Interior Features Ceiling Fan(s), Window Treatments
Hot Water 60+ Gallon Tank, Natural Gas
Heating Forced Air
Cooling Ceiling Fan(s), Central A/C
Flooring Carpet, Hardwood
Fireplaces Number 1
Fireplaces Type Mantel(s), Screen, Insert
Equipment Built-In Microwave, Dryer, Washer, Cooktop, Dishwasher, Refrigerator, Icemaker, Oven - Wall
Fireplace Y
Appliance Built-In Microwave, Dryer, Washer, Cooktop, Dishwasher, Refrigerator, Icemaker, Oven - Wall
Heat Source Electric
Laundry Washer In Unit, Dryer In Unit
Exterior
Parking Features Garage - Rear Entry, Garage Door Opener
Garage Spaces 1.0
Water Access N
Accessibility None
Attached Garage 1
Total Parking Spaces 1
Garage Y
Building
Story 3
Foundation Concrete Perimeter
Sewer Public Sewer
Water Public
Architectural Style Traditional
Level or Stories 3
Additional Building Above Grade, Below Grade
New Construction N
Schools
School District Fairfax County Public Schools
Others
HOA Fee Include Snow Removal,Trash,Common Area Maintenance
Senior Community No
Tax ID 0483 48 0007
Ownership Fee Simple
SqFt Source Assessor
Special Listing Condition Standard
Read Less

Bought with Rex Thomas • Samson Properties
GET MORE INFORMATION




