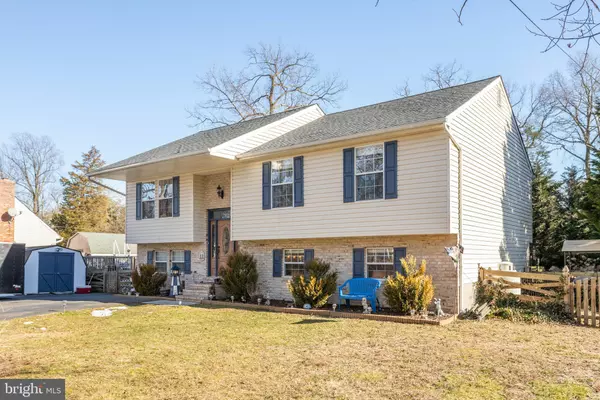For more information regarding the value of a property, please contact us for a free consultation.
1849 CHOPTANK RD Pasadena, MD 21122
Want to know what your home might be worth? Contact us for a FREE valuation!

Our team is ready to help you sell your home for the highest possible price ASAP
Key Details
Sold Price $460,000
Property Type Single Family Home
Sub Type Detached
Listing Status Sold
Purchase Type For Sale
Square Footage 2,206 sqft
Price per Sqft $208
Subdivision Green Gables
MLS Listing ID MDAA459598
Sold Date 03/31/21
Style Split Level
Bedrooms 4
Full Baths 2
Half Baths 1
HOA Y/N N
Abv Grd Liv Area 1,306
Originating Board BRIGHT
Year Built 1998
Annual Tax Amount $3,980
Tax Year 2021
Lot Size 0.482 Acres
Acres 0.48
Property Description
Great 4 bedroom, 2.5 bath home located in sought after Green Gables on half an acre! Features include: BRAND new roof 2021 with a lifetime, transferable warranty, updated kitchen with granite countertops, stainless steel appliances, including built-in microwave and refrigerator 2019, large living room and dining area with vaulted ceilings for a very open layout. Step out to the huge 16 X 22 foot screened porch, great for entertaining. Steps off of the porch lead you to the deck and around to the 18 X 33 foot pool. Right through the backyard you'll find the entrance for Downs Park, which has 236 acres with 2,000 feet of shoreline! Back inside, the upper level has three bedrooms and two full baths, the primary bedroom has vaulted ceilings, ceiling fan and en suite bath with granite topped vanity. The lower level is finished and has the 4th bedroom, laundry/utility area, large family room that includes a propane fireplace, fabulous built-in bar and is walk-out level to the deck. There is plenty of storage with built-in shed under the entire area of the screened in porch, there is also a separate free standing shed. Live close to the water, there are marinas very close by to keep your boat. All of this and perfect location for commuters, close to shopping, restaurants too. Check out the 3D virtual tour!
Location
State MD
County Anne Arundel
Zoning R2
Rooms
Basement Connecting Stairway, Fully Finished, Heated, Improved, Interior Access, Outside Entrance, Rear Entrance, Walkout Level, Windows
Main Level Bedrooms 3
Interior
Interior Features Ceiling Fan(s), Floor Plan - Open, Primary Bath(s), Upgraded Countertops, Attic, Bar, Breakfast Area, Combination Dining/Living, Dining Area, Family Room Off Kitchen, Wainscotting
Hot Water Electric
Heating Heat Pump(s)
Cooling Central A/C, Ceiling Fan(s)
Fireplaces Number 1
Fireplaces Type Gas/Propane
Equipment Stainless Steel Appliances, Built-In Microwave, Dishwasher, Refrigerator, Dryer, Disposal, Exhaust Fan, Freezer, Oven/Range - Electric, Washer
Fireplace Y
Appliance Stainless Steel Appliances, Built-In Microwave, Dishwasher, Refrigerator, Dryer, Disposal, Exhaust Fan, Freezer, Oven/Range - Electric, Washer
Heat Source Electric
Laundry Lower Floor
Exterior
Exterior Feature Deck(s), Porch(es), Screened
Garage Spaces 6.0
Pool Above Ground
Water Access N
View Trees/Woods
Roof Type Asphalt
Accessibility None
Porch Deck(s), Porch(es), Screened
Total Parking Spaces 6
Garage N
Building
Lot Description Backs to Trees, Front Yard, No Thru Street, Private, Rear Yard
Story 2
Sewer Septic Exists
Water Well
Architectural Style Split Level
Level or Stories 2
Additional Building Above Grade, Below Grade
Structure Type 2 Story Ceilings,Cathedral Ceilings,High
New Construction N
Schools
School District Anne Arundel County Public Schools
Others
Senior Community No
Tax ID 020338526557705
Ownership Fee Simple
SqFt Source Assessor
Special Listing Condition Standard
Read Less

Bought with Lisa A Diggs • Douglas Realty, LLC
GET MORE INFORMATION




