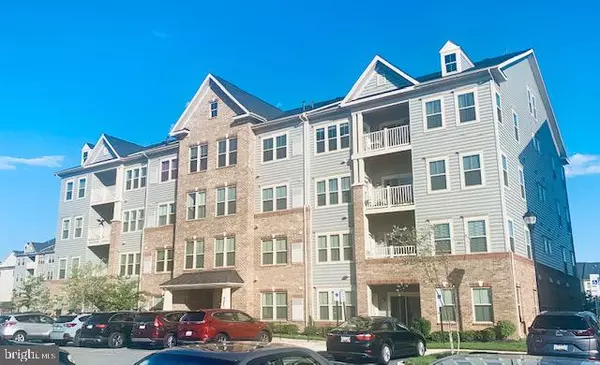For more information regarding the value of a property, please contact us for a free consultation.
4861 FINNICAL WAY ##303 Frederick, MD 21703
Want to know what your home might be worth? Contact us for a FREE valuation!

Our team is ready to help you sell your home for the highest possible price ASAP
Key Details
Sold Price $276,000
Property Type Condo
Sub Type Condo/Co-op
Listing Status Sold
Purchase Type For Sale
Subdivision Linton At Ballenger
MLS Listing ID MDFR2005616
Sold Date 11/23/21
Style Traditional
Bedrooms 2
Full Baths 2
Condo Fees $220/mo
HOA Fees $91/qua
HOA Y/N Y
Originating Board BRIGHT
Year Built 2018
Annual Tax Amount $2,725
Tax Year 2021
Property Description
Don't miss out, these condos don't come available too often! Great location, convenient to everything Frederick has to offer without the city taxes! Enjoy the safety of the secured entryway into this almost new building, built only 3 years ago. Just inside the lobby is the elevator which can take you to the 3rd floor to your new home. This units door is just steps away from the elevator which makes bringing in your groceries or anything else nice and easy. Step inside to the foyer with a coat closet and hallway that leads you to the first of two bedrooms on the left. There's a full bath with dual entry to hall and/or bedroom, which is currently being used as a home gym. There's also a washer dryer closet right outside of this bedroom. Continue down the hall to the large open family room with gas fireplace, large gourmet kitchen with granite countertops, a huge island, stainless steel refrigerator, and a separate dining area with access to the balcony. The large master suite is on the far end of the unit, which includes dual closets, and large master bath with dual sinks and oversized shower. This home is turn key and just waiting for new owners to call it home, show and sell!
Location
State MD
County Frederick
Zoning RESIDENTIAL
Rooms
Main Level Bedrooms 2
Interior
Interior Features Carpet, Ceiling Fan(s), Combination Kitchen/Living, Dining Area, Elevator, Floor Plan - Open, Kitchen - Gourmet, Kitchen - Island, Kitchen - Table Space, Recessed Lighting, Upgraded Countertops, Walk-in Closet(s)
Hot Water Natural Gas
Heating Forced Air
Cooling Central A/C
Fireplaces Number 1
Fireplaces Type Gas/Propane
Equipment Built-In Microwave, Dishwasher, Disposal, Oven/Range - Gas, Refrigerator
Fireplace Y
Appliance Built-In Microwave, Dishwasher, Disposal, Oven/Range - Gas, Refrigerator
Heat Source Natural Gas
Exterior
Garage Spaces 2.0
Parking On Site 2
Amenities Available Tot Lots/Playground, Basketball Courts, Club House, Community Center, Pool - Outdoor, Reserved/Assigned Parking, Tennis Courts
Water Access N
Accessibility Elevator
Total Parking Spaces 2
Garage N
Building
Story 4
Unit Features Garden 1 - 4 Floors
Sewer Public Sewer
Water Public
Architectural Style Traditional
Level or Stories 4
Additional Building Above Grade, Below Grade
New Construction N
Schools
School District Frederick County Public Schools
Others
Pets Allowed Y
HOA Fee Include Snow Removal,Trash,Common Area Maintenance,Ext Bldg Maint,Insurance,Management,Reserve Funds,Sewer,Water
Senior Community No
Tax ID 1123596624
Ownership Condominium
Security Features Main Entrance Lock
Special Listing Condition Standard
Pets Allowed No Pet Restrictions
Read Less

Bought with Steven C Wilson • Keller Williams Realty Centre
GET MORE INFORMATION




