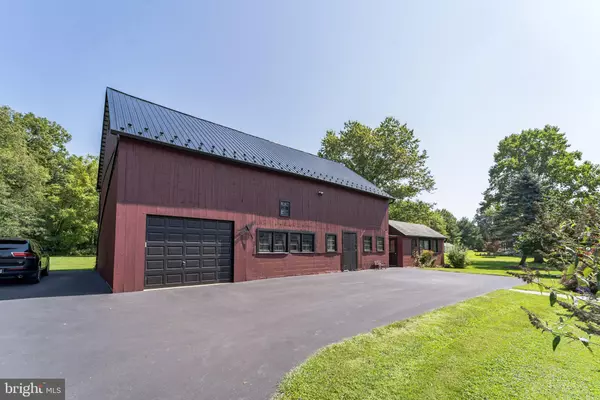For more information regarding the value of a property, please contact us for a free consultation.
841 BLOOMING GLEN RD Perkasie, PA 18944
Want to know what your home might be worth? Contact us for a FREE valuation!

Our team is ready to help you sell your home for the highest possible price ASAP
Key Details
Sold Price $610,000
Property Type Single Family Home
Sub Type Detached
Listing Status Sold
Purchase Type For Sale
Square Footage 2,568 sqft
Price per Sqft $237
Subdivision Blooming Glen
MLS Listing ID PABU2006760
Sold Date 11/10/21
Style Colonial,Farmhouse/National Folk
Bedrooms 3
Full Baths 2
HOA Y/N N
Abv Grd Liv Area 2,568
Originating Board BRIGHT
Year Built 1875
Annual Tax Amount $4,567
Tax Year 2021
Lot Size 1.108 Acres
Acres 1.11
Lot Dimensions 0.00 x 0.00
Property Description
Back on the Market! Buyers home sale fell through. Welcome to 841 Blooming Glen Road! A rewarding escape peacefully situated. This 3 Bedroom 2 Bathroom upgraded farmhouse with large garage, barn and new deck sits on over an acre of land in Perkasie. The home is loaded with upgrades. The highlight of this home is the upgraded kitchen. It features a marble top center island with copper salad sink with seating. It's complete with marble counter tops, Viking 6 burner stove, double convection oven, new under the counter microwave, 2 double copper sinks, Viking exhaust fan with warming lights. It also has reverse osmosis water at the sink and the refrigerator ice maker. The floors have radiant heat. The kitchen has 3 large pantries and cabinets with pull out shelves and triple ceiling fans and under the counter lighting and electrical outlets. There is a large laundry room on the first floor complete with sink and cabinets and sound retention walls. The living room has Brazilian tiger wood flooring (cherry). There are double doors opening onto the deck and multiple windows including a bay window and triple ceiling fans. The master bedroom has a walk in closet suite, ceiling fans and dead bolt combination lock on the closet door. The upstairs bathroom has marble counter tops with double copper sinks and a jacuzzi. The house has 4 zone heating a new hot water heater and updated 200 Amp Electric service. The back of the home dazzles with beautiful large deck, spacious barn and tons of land behind the home. This unique one of a kind Farmhouse will be your special piece of history in beautiful Bucks County in the great Pennridge school district. Schedule your showing today!
Location
State PA
County Bucks
Area Hilltown Twp (10115)
Zoning RR
Rooms
Other Rooms Living Room, Dining Room, Bedroom 2, Bedroom 3, Kitchen, Library, Bedroom 1, Bathroom 1
Basement Full
Interior
Hot Water Natural Gas
Heating Hot Water
Cooling Ceiling Fan(s), Ductless/Mini-Split, Window Unit(s)
Fireplaces Number 2
Heat Source Oil
Exterior
Garage Garage Door Opener
Garage Spaces 1.0
Water Access N
Accessibility None
Total Parking Spaces 1
Garage Y
Building
Story 2
Foundation Brick/Mortar
Sewer Public Sewer
Water Public
Architectural Style Colonial, Farmhouse/National Folk
Level or Stories 2
Additional Building Above Grade, Below Grade
New Construction N
Schools
School District Pennridge
Others
Senior Community No
Tax ID 15-029-032
Ownership Fee Simple
SqFt Source Assessor
Acceptable Financing Cash, Conventional, FHA, VA
Listing Terms Cash, Conventional, FHA, VA
Financing Cash,Conventional,FHA,VA
Special Listing Condition Standard
Read Less

Bought with Richard Gerard Rhoads Jr. • Keller Williams Real Estate-Horsham
GET MORE INFORMATION




