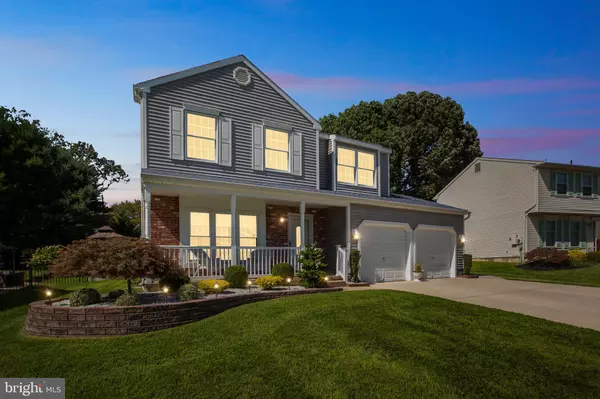For more information regarding the value of a property, please contact us for a free consultation.
139 CRESCENT HOLLOW DR Sewell, NJ 08080
Want to know what your home might be worth? Contact us for a FREE valuation!

Our team is ready to help you sell your home for the highest possible price ASAP
Key Details
Sold Price $362,500
Property Type Single Family Home
Sub Type Detached
Listing Status Sold
Purchase Type For Sale
Square Footage 2,473 sqft
Price per Sqft $146
Subdivision Crescent Hollow
MLS Listing ID NJGL2004286
Sold Date 10/25/21
Style Colonial
Bedrooms 3
Full Baths 2
Half Baths 1
HOA Y/N N
Abv Grd Liv Area 2,473
Originating Board BRIGHT
Year Built 1987
Annual Tax Amount $7,862
Tax Year 2020
Lot Size 0.256 Acres
Acres 0.26
Lot Dimensions 66.00 x 169.00
Property Description
Welcome to the very desirable Crescent Hollow neighborhood in Mantua Township, NJ. This beautiful 3 bedroom, 2 1/2 bath contemporary-styled home sits on one of the largest lots in the neighborhood. The street appeal of this home is accentuated by the eye-catching landscaping in front. As you enter this home, you'll quickly notice the beautiful luxury vinyl tile flooring throughout the Living Room, Dining Room and Kitchen. The well-appointed Living Room, with its very large bay window, and formal Dining Room feature crown molding and custom-designed window treatments (with a lifetime transferrable warranty). 5 1/4 inch baseboard molding is featured throughout. The entire first level has been freshly painted. The fully renovated Kitchen (2020) features granite counters, newer black stainless appliances, soft close cabinets, and subway tile mirrored backsplash. The built-in microwave oven doubles as a convection oven. The Family Room is adjacent to the kitchen and features skylights, ceiling fan and a wood burning fireplace. The Powder Room on the main level was fully renovated in 2020. A newly-expanded large Laundry area was added adjacent to the the Kitchen in 2016. The garage was converted into a very large Recreation Room featuring carpeted flooring, ceiling fan and lots of additional storage. If necessary, this room can be used as a fourth bedroom. The second level features a massive Primary Bedroom, freshly painted, with two walk-in closets and an additional closet and wall-mounted TV. The Primary Bathroom features a stall shower and an adjacent dressing area. An additional two large bedrooms, as well as another full bath, complete the second level. The massive back yard is an oasis, perfect for entertaining. As you walk out the Family Room sliders, you'll notice an expanding sea of hardscaping and mature landscaping that was years in the making. Some of the major features are the above-ground pool accented by well-constructed Trex decking and a new cover, ground covering of a mixture of stamped concrete and accent stones, beautiful trees and plantings providing privacy, fully fenced yard, a screened gazebo, and a motorized Sunsetter Awning over the patio. You will be enticed to spend all of you leisure time in your back yard. Some additional features added within the last 6 years include a new roof, new vinyl siding, all new capping, and skylights in the Family Room. The AC unit was replaced in 2021, and the Water Heater was replaced in 2020. Additional electric outlets and water spigots were added throughout the back yard for convenience. A One Year Home Warranty is included. With one of the best school districts (Clearview Regional) and low taxes, you can't go wrong. This house is priced to sell quickly.
Location
State NJ
County Gloucester
Area Mantua Twp (20810)
Zoning RES
Rooms
Other Rooms Living Room, Dining Room, Primary Bedroom, Bedroom 2, Bedroom 3, Kitchen, Family Room, Laundry, Recreation Room
Interior
Interior Features Attic, Carpet, Ceiling Fan(s), Chair Railings, Crown Moldings, Family Room Off Kitchen, Formal/Separate Dining Room, Pantry, Recessed Lighting, Skylight(s), Sprinkler System, Stall Shower, Upgraded Countertops, Walk-in Closet(s), Window Treatments
Hot Water Natural Gas
Heating Forced Air
Cooling Central A/C
Fireplaces Number 1
Fireplaces Type Wood
Equipment Built-In Microwave, Built-In Range, Dishwasher, Disposal, Dryer - Gas, Freezer, Oven/Range - Gas, Refrigerator, Stainless Steel Appliances, Washer, Water Heater
Furnishings No
Fireplace Y
Window Features Bay/Bow,Energy Efficient,Skylights,Vinyl Clad
Appliance Built-In Microwave, Built-In Range, Dishwasher, Disposal, Dryer - Gas, Freezer, Oven/Range - Gas, Refrigerator, Stainless Steel Appliances, Washer, Water Heater
Heat Source Natural Gas
Laundry Main Floor, Dryer In Unit, Washer In Unit
Exterior
Exterior Feature Patio(s)
Garage Spaces 4.0
Pool Above Ground
Water Access N
Roof Type Shingle
Accessibility None
Porch Patio(s)
Total Parking Spaces 4
Garage N
Building
Story 2
Foundation Slab
Sewer Public Sewer
Water Public
Architectural Style Colonial
Level or Stories 2
Additional Building Above Grade, Below Grade
New Construction N
Schools
School District Clearview Regional Schools
Others
Pets Allowed Y
Senior Community No
Tax ID 10-00251 01-00003
Ownership Fee Simple
SqFt Source Assessor
Security Features Exterior Cameras
Acceptable Financing Cash, Conventional, FHA, VA
Horse Property N
Listing Terms Cash, Conventional, FHA, VA
Financing Cash,Conventional,FHA,VA
Special Listing Condition Standard
Pets Allowed No Pet Restrictions
Read Less

Bought with Beth English • BHHS Fox & Roach-Mullica Hill North
GET MORE INFORMATION




