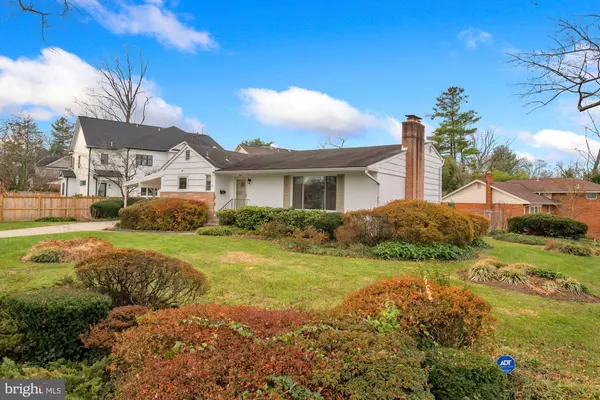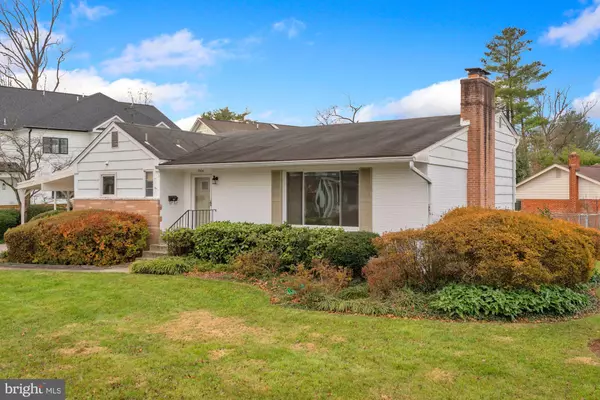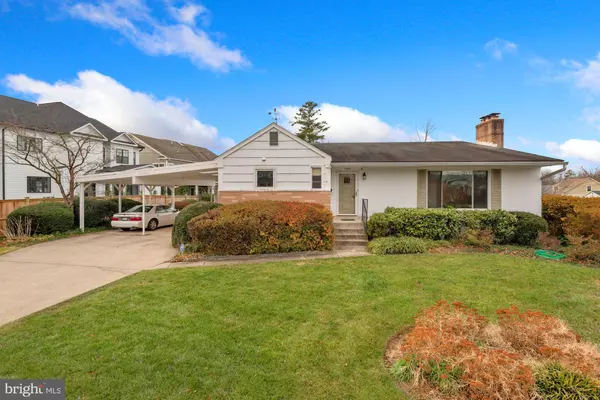For more information regarding the value of a property, please contact us for a free consultation.
7704 HEMLOCK ST Bethesda, MD 20817
Want to know what your home might be worth? Contact us for a FREE valuation!

Our team is ready to help you sell your home for the highest possible price ASAP
Key Details
Sold Price $1,051,000
Property Type Single Family Home
Sub Type Detached
Listing Status Sold
Purchase Type For Sale
Square Footage 2,360 sqft
Price per Sqft $445
Subdivision Oakwood Knolls
MLS Listing ID MDMC2024154
Sold Date 01/27/22
Style Split Level
Bedrooms 4
Full Baths 3
Half Baths 1
HOA Y/N N
Abv Grd Liv Area 2,360
Originating Board BRIGHT
Year Built 1957
Annual Tax Amount $9,952
Tax Year 2021
Lot Size 10,888 Sqft
Acres 0.25
Property Description
Spacious 4BR/3BA/1HB, mid-century, split level on a level, quarter-acre, corner lot in uber-convenient location within a short walk of Pyle Middle School and Whitman High School. The house features an entry hallway, large living room with cathedral ceiling and fireplace, separate dining room, table-space kitchen opening to the 2-car carport, an upper level with a primary bedroom with attached primary bathroom and two additional bedrooms with an adjoining bathroom. The lower level includes a large recreation room, bedroom and full bath, and the basement level includes the laundry area, a work bench area, utilities and additional storage space that could be finished off. If your tastes are to build new, this gorgeous lot will accommodate a much more expensive house like many in the immediate vicinity and neighborhood. This property is within 7-9 minutes of downtown Bethesda and only a few minutes from downtown Washington, DC, and Northern Virginia.
Location
State MD
County Montgomery
Zoning R90
Direction Northeast
Rooms
Basement Partial, Unfinished, Sump Pump
Interior
Interior Features Attic, Breakfast Area, Ceiling Fan(s), Floor Plan - Traditional, Formal/Separate Dining Room, Kitchen - Eat-In, Kitchen - Table Space, Skylight(s), Stall Shower, Tub Shower, Window Treatments, Wood Floors, Carpet
Hot Water Natural Gas
Heating Forced Air
Cooling Central A/C
Flooring Wood, Carpet
Fireplaces Number 1
Fireplaces Type Gas/Propane
Equipment Cooktop, Dishwasher, Disposal, Dryer - Front Loading, Extra Refrigerator/Freezer, Freezer, Icemaker, Oven - Wall, Oven - Double, Refrigerator, Washer - Front Loading, Water Heater
Furnishings No
Fireplace Y
Appliance Cooktop, Dishwasher, Disposal, Dryer - Front Loading, Extra Refrigerator/Freezer, Freezer, Icemaker, Oven - Wall, Oven - Double, Refrigerator, Washer - Front Loading, Water Heater
Heat Source Natural Gas
Exterior
Garage Spaces 4.0
Fence Rear, Chain Link
Water Access N
View Garden/Lawn
Roof Type Composite
Accessibility None
Total Parking Spaces 4
Garage N
Building
Story 2
Foundation Block
Sewer Public Sewer
Water Public
Architectural Style Split Level
Level or Stories 2
Additional Building Above Grade, Below Grade
New Construction N
Schools
Middle Schools Thomas W. Pyle
High Schools Walt Whitman
School District Montgomery County Public Schools
Others
Pets Allowed Y
Senior Community No
Tax ID 160700625974
Ownership Fee Simple
SqFt Source Assessor
Horse Property N
Special Listing Condition Standard
Pets Allowed No Pet Restrictions
Read Less

Bought with William C.D. Burr • TTR Sotheby's International Realty
GET MORE INFORMATION




