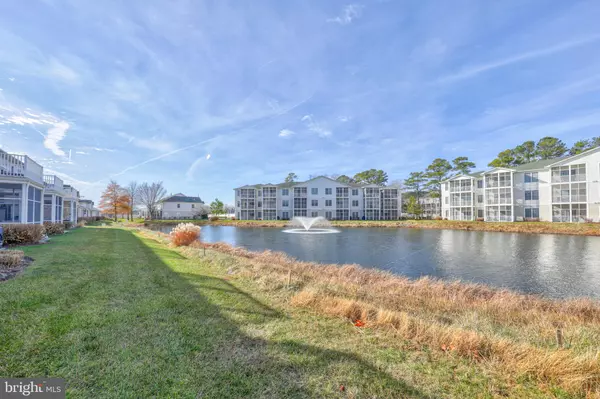For more information regarding the value of a property, please contact us for a free consultation.
19979 SANDY BOTTOM CIR #505 Rehoboth Beach, DE 19971
Want to know what your home might be worth? Contact us for a FREE valuation!

Our team is ready to help you sell your home for the highest possible price ASAP
Key Details
Sold Price $575,000
Property Type Condo
Sub Type Condo/Co-op
Listing Status Sold
Purchase Type For Sale
Square Footage 1,400 sqft
Price per Sqft $410
Subdivision Tides
MLS Listing ID DESU2011246
Sold Date 02/08/22
Style Coastal,Contemporary
Bedrooms 4
Full Baths 2
Half Baths 1
Condo Fees $432/mo
HOA Y/N N
Abv Grd Liv Area 1,400
Originating Board BRIGHT
Year Built 2004
Annual Tax Amount $979
Tax Year 2021
Lot Dimensions 0.00 x 0.00
Property Description
Situated along the Break Water Trail with Community Access this Luxury, gated, neighborhood is a one hot commodity. This four-bedroom home has never been rented and is tastefully decorated with high-end finishes. Upgraded cabinetry, appliances, and granite make this a turnkey home at the beach. Located pond-front and Oceanside of Route 1. Easy access to the beach and local shops and restaurants. Although this was not a rental, comparables in the neighborhood would bring more than $60K per season. Seller has agreed to look at all offers on Tuesday, Dec. 21 by 1:00 pm.
Location
State DE
County Sussex
Area Lewes Rehoboth Hundred (31009)
Zoning RESDIDENTIAL
Direction Southeast
Rooms
Main Level Bedrooms 1
Interior
Interior Features Breakfast Area, Carpet, Ceiling Fan(s), Combination Kitchen/Dining, Entry Level Bedroom, Family Room Off Kitchen, Kitchen - Eat-In, Upgraded Countertops, Wood Floors, Window Treatments
Hot Water Electric
Heating Forced Air
Cooling Central A/C
Flooring Hardwood, Carpet, Ceramic Tile
Fireplaces Number 1
Fireplaces Type Free Standing, Electric
Equipment Built-In Microwave, Dishwasher, Disposal, Dryer, Oven/Range - Electric, Refrigerator, Stainless Steel Appliances, Washer, Water Heater
Furnishings Yes
Fireplace Y
Window Features Screens,Storm
Appliance Built-In Microwave, Dishwasher, Disposal, Dryer, Oven/Range - Electric, Refrigerator, Stainless Steel Appliances, Washer, Water Heater
Heat Source Electric
Exterior
Exterior Feature Porch(es), Screened
Amenities Available Pool - Outdoor, Hot tub, Bike Trail
Waterfront Description None
Water Access N
View Pond
Roof Type Architectural Shingle
Accessibility None
Porch Porch(es), Screened
Garage N
Building
Lot Description Pond, Zero Lot Line
Story 2
Foundation Slab
Sewer Public Sewer
Water Public
Architectural Style Coastal, Contemporary
Level or Stories 2
Additional Building Above Grade, Below Grade
Structure Type Dry Wall
New Construction N
Schools
Elementary Schools Rehoboth
Middle Schools Cape Henlopen
High Schools Cape Henlopen
School District Cape Henlopen
Others
Pets Allowed Y
HOA Fee Include Trash,Snow Removal,Security Gate
Senior Community No
Tax ID 334-13.00-352.01-505
Ownership Condominium
Security Features Fire Detection System
Acceptable Financing Conventional, Cash
Horse Property N
Listing Terms Conventional, Cash
Financing Conventional,Cash
Special Listing Condition Standard
Pets Description Number Limit
Read Less

Bought with BRENDA BENNIE GREENAN • Monument Sotheby's International Realty
GET MORE INFORMATION




