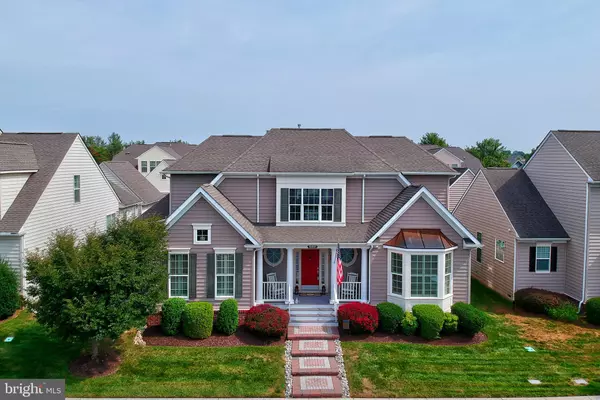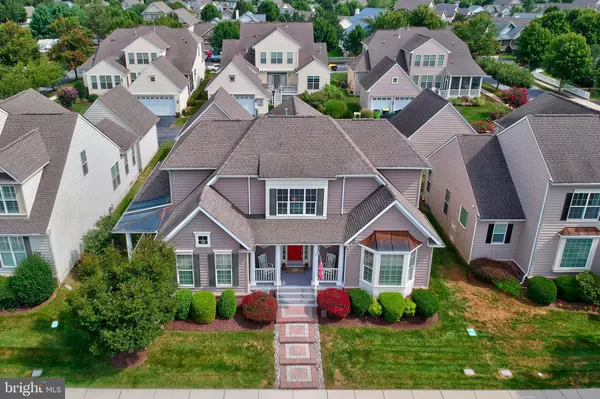For more information regarding the value of a property, please contact us for a free consultation.
16661 HOWARD MILLMAN LN Milton, DE 19968
Want to know what your home might be worth? Contact us for a FREE valuation!

Our team is ready to help you sell your home for the highest possible price ASAP
Key Details
Sold Price $575,000
Property Type Single Family Home
Sub Type Detached
Listing Status Sold
Purchase Type For Sale
Square Footage 3,200 sqft
Price per Sqft $179
Subdivision Paynters Mill
MLS Listing ID DESU2005414
Sold Date 10/29/21
Style Traditional
Bedrooms 4
Full Baths 2
Half Baths 1
HOA Fees $205/qua
HOA Y/N Y
Abv Grd Liv Area 3,200
Originating Board BRIGHT
Year Built 2006
Annual Tax Amount $2,084
Tax Year 2021
Lot Size 7,405 Sqft
Acres 0.17
Lot Dimensions 66.00 x 114.00
Property Description
Well maintained and appointed home with many great features to consider! Your gorgeous exterior offers a lovely front porch, extensive multi-level and beautifully designed paver patios with mature plantings for all your outdoor gatherings and enjoyment! Lovingly cared for hardwood floors throughout the entire 1st floor! Main level also features crown molding, plantation shutters, oversized 1st floor master bedroom with sitting room, master bath with jacuzzi tub, double vanity sinks and wains coting. There is a separate dining space or flex room, walk in laundry room with shelves, an additional bedroom or office with side porch and 1/2 bath! The great room is open and spacious with lots of great natural light and a cozy gas fireplace! The gourmet kitchen features stainless steel GE profile appliances (newer refrigerator), a center island with gas cook top, wall oven and built-in microwave, lots of cabinets with crown molding, a pantry and built-in desk area all with granite counter tops! The 2nd floor of this home has a large open loft, spacious walk-in storage and 2 generous size bedrooms with nice closets! New water heater in 2019! 1st and 2nd floor AC replaced 5 years ago! This home is a great value for all it has to offer and definitely a must see!
Location
State DE
County Sussex
Area Broadkill Hundred (31003)
Zoning RESIDENTIAL
Rooms
Main Level Bedrooms 2
Interior
Interior Features Ceiling Fan(s), Crown Moldings, Dining Area, Family Room Off Kitchen, Floor Plan - Open, Kitchen - Gourmet, Kitchen - Island, Recessed Lighting, Upgraded Countertops, Walk-in Closet(s), Window Treatments
Hot Water Propane
Heating Forced Air
Cooling Central A/C
Flooring Hardwood, Tile/Brick
Fireplaces Number 1
Fireplaces Type Fireplace - Glass Doors, Gas/Propane, Mantel(s)
Equipment Built-In Microwave, Disposal, Dryer, Oven - Wall, Washer, Water Heater, Cooktop
Furnishings Partially
Fireplace Y
Appliance Built-In Microwave, Disposal, Dryer, Oven - Wall, Washer, Water Heater, Cooktop
Heat Source Propane - Metered
Laundry Main Floor
Exterior
Exterior Feature Patio(s)
Garage Garage - Rear Entry
Garage Spaces 2.0
Amenities Available Club House, Common Grounds, Pool - Outdoor, Tennis Courts
Water Access N
Roof Type Architectural Shingle
Accessibility None
Porch Patio(s)
Total Parking Spaces 2
Garage Y
Building
Story 2
Foundation Block
Sewer Public Sewer
Water Public
Architectural Style Traditional
Level or Stories 2
Additional Building Above Grade, Below Grade
Structure Type 9'+ Ceilings,Dry Wall
New Construction N
Schools
School District Cape Henlopen
Others
HOA Fee Include Common Area Maintenance,Lawn Maintenance,Snow Removal,Pool(s)
Senior Community No
Tax ID 235-22.00-899.00
Ownership Fee Simple
SqFt Source Assessor
Acceptable Financing Conventional, Cash
Listing Terms Conventional, Cash
Financing Conventional,Cash
Special Listing Condition Standard
Read Less

Bought with Kevin Odle • Long & Foster Real Estate, Inc.
GET MORE INFORMATION




