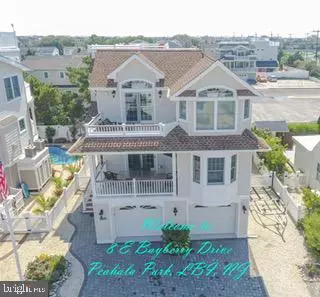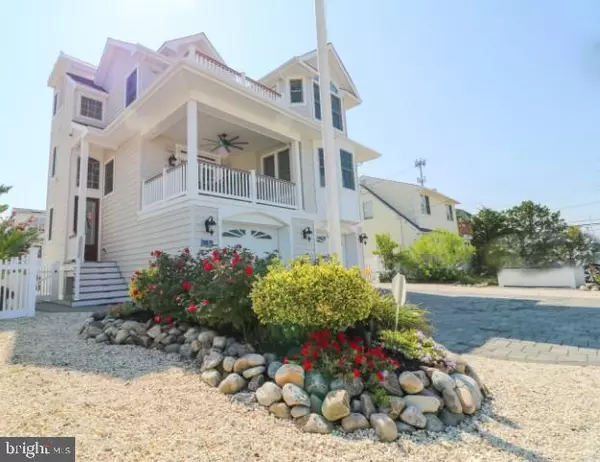For more information regarding the value of a property, please contact us for a free consultation.
8 E. BAYBERRY Long Beach Township, NJ 08008
Want to know what your home might be worth? Contact us for a FREE valuation!

Our team is ready to help you sell your home for the highest possible price ASAP
Key Details
Sold Price $2,000,000
Property Type Single Family Home
Sub Type Detached
Listing Status Sold
Purchase Type For Sale
Square Footage 2,231 sqft
Price per Sqft $896
Subdivision Peahala Park
MLS Listing ID NJOC2002236
Sold Date 04/29/22
Style Coastal
Bedrooms 5
Full Baths 3
Half Baths 1
HOA Y/N N
Abv Grd Liv Area 2,231
Originating Board BRIGHT
Year Built 2014
Annual Tax Amount $10,022
Tax Year 2021
Lot Size 3,840 Sqft
Acres 0.09
Lot Dimensions 48.00 x 80.00
Property Description
Exceptional finishes throughout with numerous upgrades and details you will only find in a custom-built home. Tastefully appointed with an eye for design this 5 bedroom, 3 1/2 bath, 2231 sq. ft. Beach House carries the Coastal feel throughout. Features include main living level with large open kitchen, dining area with upgraded cabinetry, granite countertops and large kitchen island with beverage refrigerator and plenty of storage, stainless steel appliances, gas fireplace, hardwood floors, deck with outdoor TV and ceiling fan, upgraded storm windows, insulation on the interior walls for sound reduction, 2 zone heating and air conditioning, on demand hot water, upgraded lighting fixtures, crown molding, surround sound system, tiled 1/2 bath and laundry area plus a master suite with full tiled bath. Upgraded Anderson hurricane windows with storm window upgrade and custom blinds throughout. The top floor has a bar area, 4 additional spacious bedrooms, 2 more full tiled baths and a stairwell to the rooftop deck with wonderful bay sunsets and some ocean views! The home is equipped with a complete security system, is meticulously landscaped, and has a two-car garage along with plenty of living area below for a sixth bedroom if needed. The backyard features a fire pit and hot tub, outside shower, storage sheds, and the grounds are beautifully brick paved.
Location
State NJ
County Ocean
Area Long Beach Twp (21518)
Zoning R50
Direction South
Rooms
Main Level Bedrooms 1
Interior
Interior Features Kitchen - Island, Carpet, Crown Moldings, Kitchen - Gourmet, Recessed Lighting, Upgraded Countertops, Wine Storage, Wood Floors
Hot Water Instant Hot Water
Heating Forced Air
Cooling Central A/C, Ceiling Fan(s)
Flooring Hardwood, Tile/Brick, Carpet
Fireplaces Number 1
Fireplaces Type Gas/Propane
Equipment Built-In Microwave, Dishwasher, Disposal, Dryer - Gas, Oven/Range - Gas, Refrigerator, Stainless Steel Appliances, Washer, Water Heater - Tankless
Furnishings Partially
Fireplace Y
Window Features Double Hung,Storm,Energy Efficient,Vinyl Clad
Appliance Built-In Microwave, Dishwasher, Disposal, Dryer - Gas, Oven/Range - Gas, Refrigerator, Stainless Steel Appliances, Washer, Water Heater - Tankless
Heat Source Natural Gas
Laundry Main Floor
Exterior
Exterior Feature Deck(s), Patio(s)
Parking Features Additional Storage Area, Garage - Front Entry, Garage Door Opener, Inside Access, Oversized
Garage Spaces 4.0
Fence Vinyl
Water Access Y
View Water
Accessibility 2+ Access Exits
Porch Deck(s), Patio(s)
Attached Garage 2
Total Parking Spaces 4
Garage Y
Building
Lot Description Landscaping
Story 3
Sewer Public Sewer
Water Public
Architectural Style Coastal
Level or Stories 3
Additional Building Above Grade
Structure Type High
New Construction N
Schools
Elementary Schools Long Beach Island Grade School
Middle Schools Southern Regional M.S.
High Schools Southern Regional H.S.
School District Southern Regional Schools
Others
Pets Allowed Y
Senior Community No
Tax ID 18-00012 08-00016
Ownership Fee Simple
SqFt Source Assessor
Security Features 24 hour security
Acceptable Financing Cash, Conventional
Horse Property N
Listing Terms Cash, Conventional
Financing Cash,Conventional
Special Listing Condition Standard
Pets Allowed No Pet Restrictions
Read Less

Bought with Michael Cowles • BHHS Zack Shore REALTORS
GET MORE INFORMATION




