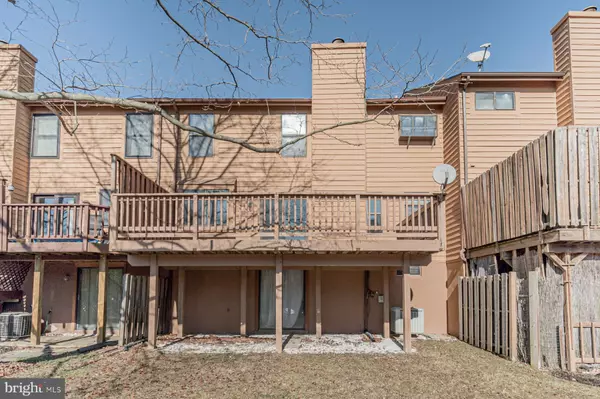For more information regarding the value of a property, please contact us for a free consultation.
6312 RARITAN CT Columbia, MD 21045
Want to know what your home might be worth? Contact us for a FREE valuation!

Our team is ready to help you sell your home for the highest possible price ASAP
Key Details
Sold Price $370,000
Property Type Townhouse
Sub Type Interior Row/Townhouse
Listing Status Sold
Purchase Type For Sale
Square Footage 2,076 sqft
Price per Sqft $178
Subdivision Sewells Orchard
MLS Listing ID MDHW283054
Sold Date 03/15/21
Style Contemporary
Bedrooms 3
Full Baths 2
Half Baths 1
HOA Fees $22/ann
HOA Y/N Y
Abv Grd Liv Area 1,476
Originating Board BRIGHT
Year Built 1984
Annual Tax Amount $4,524
Tax Year 2021
Lot Size 2,700 Sqft
Acres 0.06
Property Description
Spacious Sewell's Orchard Garage town home recently updated . with NEW FINISHED BASEMENT . New staircase, new flooring. Also new flooring through out the main level + new carpet upstairs. new bi-fold doors fitted. Freshly painted throughout, new counter tops installed in the light filled kitchen plus new dishwasher. Washer and Dryer on the main level. New smoke detectors installed . Relax on the large deck. Rear family room with Wood burning Fireplace. Half bath on main level. 2 Story living room with skylight. Close to all the Columbia Amenities, shops , restaurants . Walk to the New 300 acre Blandair regional park only a 3 minute drive away. Close to commuter routes to BWI, Downtown Baltimore and D.C. ***PLEASE DO NOT TOUCH THE THERMOSTAT***
Location
State MD
County Howard
Zoning RSC
Rooms
Basement Rear Entrance, Partially Finished, Improved, Heated, Walkout Level
Interior
Interior Features Combination Kitchen/Dining, Dining Area, Family Room Off Kitchen, Kitchen - Table Space, Primary Bath(s), Tub Shower, Wood Floors, Breakfast Area, Floor Plan - Open, Carpet, Combination Dining/Living, Kitchen - Eat-In, Skylight(s)
Hot Water Electric
Heating Heat Pump(s)
Cooling Central A/C
Flooring Carpet, Laminated
Fireplaces Number 1
Fireplaces Type Wood
Equipment Dishwasher, Dryer, Refrigerator, Washer, Water Heater, Range Hood, Disposal
Furnishings No
Fireplace Y
Appliance Dishwasher, Dryer, Refrigerator, Washer, Water Heater, Range Hood, Disposal
Heat Source Electric
Laundry Main Floor
Exterior
Exterior Feature Deck(s)
Parking Features Garage - Front Entry
Garage Spaces 1.0
Utilities Available Cable TV Available
Water Access N
Roof Type Asphalt
Accessibility Other
Porch Deck(s)
Attached Garage 1
Total Parking Spaces 1
Garage Y
Building
Story 3
Sewer Public Sewer
Water Public
Architectural Style Contemporary
Level or Stories 3
Additional Building Above Grade, Below Grade
Structure Type Dry Wall,Vaulted Ceilings,High
New Construction N
Schools
Elementary Schools Call School Board
Middle Schools Call School Board
High Schools Call School Board
School District Howard County Public School System
Others
Pets Allowed Y
HOA Fee Include Common Area Maintenance
Senior Community No
Tax ID 1406458955
Ownership Fee Simple
SqFt Source Assessor
Acceptable Financing Cash, Conventional, FHA, VA
Horse Property N
Listing Terms Cash, Conventional, FHA, VA
Financing Cash,Conventional,FHA,VA
Special Listing Condition Standard
Pets Allowed Dogs OK, Cats OK
Read Less

Bought with Kimberlee Randall • Taylor Properties
GET MORE INFORMATION




