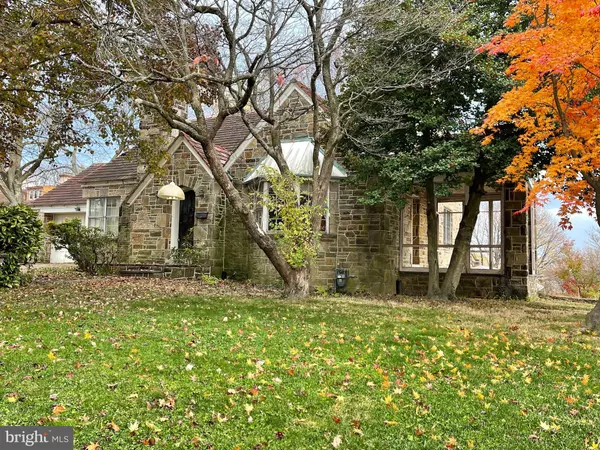For more information regarding the value of a property, please contact us for a free consultation.
215 MULLIN RD Wilmington, DE 19809
Want to know what your home might be worth? Contact us for a FREE valuation!

Our team is ready to help you sell your home for the highest possible price ASAP
Key Details
Sold Price $215,000
Property Type Single Family Home
Sub Type Detached
Listing Status Sold
Purchase Type For Sale
Square Footage 2,200 sqft
Price per Sqft $97
Subdivision Hilltop Manor
MLS Listing ID DENC2011564
Sold Date 12/22/21
Style Cape Cod
Bedrooms 2
Full Baths 1
Half Baths 1
HOA Y/N N
Abv Grd Liv Area 2,200
Originating Board BRIGHT
Year Built 1946
Annual Tax Amount $2,635
Tax Year 2021
Lot Size 0.320 Acres
Acres 0.32
Lot Dimensions 90.70 x 144.60
Property Description
Homes like this are hard to come by! This beautifully and solidly constructed stone cape cod was built in 1946. The craftsmanship from this era cant be found in modern construction. The home sits on a very quiet street, and has a large, flat, sunny 1/3 of an acre corner lot, with one of the best views in Hilltop! From every vantage point, decks, stone porch, kitchen picture windows or the bedrooms you have a striking views of the Delaware River. Three sides of the property are lined with spectacular stone walls identical to the stone facade of the home. Clearly done by a master mason of the time. The overall look is cohesive and very attractive! Not only is there a stone fireplace inside the home but a stone fireplace outside built into the wall as part of the original design. Great for fall nights and cooking smores! There are endless outdoor entertaining possibilities; a stone porch, flagstone patio, and decks. You can look east over the Delaware River and get unobstructed sunrises. When you enter through the front door you will be greeted with 6-inch pegged oak hardwood flooring. With refinishing they will look gorgeous again! The size of the rooms are pleasant. The kitchen has a modern aesthetic, open and easy to work in with two large windows taking full advantage of the views. The basement level has high ceilings and a walk out to the backyard rich with possibilities for you and your family. And an attached two car garage! All of this being said. THE INTERIOR OF THIS HOME NEEDS A LOT OF WORK! IT IS BEING SOLD AS-IS CASH ONLY! The price reflects the work that needs to be done. What you are getting is a great, solidly constructed home, with a fantastic yard and a phenomenal view! Don't miss out!
Location
State DE
County New Castle
Area Brandywine (30901)
Zoning NC6.5
Rooms
Basement Full, Outside Entrance, Interior Access, Unfinished
Interior
Hot Water Electric
Heating Radiator
Cooling None
Fireplaces Number 1
Fireplaces Type Stone
Fireplace Y
Heat Source Other
Exterior
Parking Features Garage - Front Entry, Inside Access
Garage Spaces 2.0
Water Access N
View River
Accessibility None
Attached Garage 2
Total Parking Spaces 2
Garage Y
Building
Story 2
Foundation Permanent
Sewer No Sewer System
Water Public
Architectural Style Cape Cod
Level or Stories 2
Additional Building Above Grade, Below Grade
New Construction N
Schools
School District Brandywine
Others
Senior Community No
Tax ID 06-125.00-003
Ownership Fee Simple
SqFt Source Assessor
Acceptable Financing Cash
Listing Terms Cash
Financing Cash
Special Listing Condition Standard
Read Less

Bought with Adam V Carro • RE/MAX Associates-Hockessin
GET MORE INFORMATION




