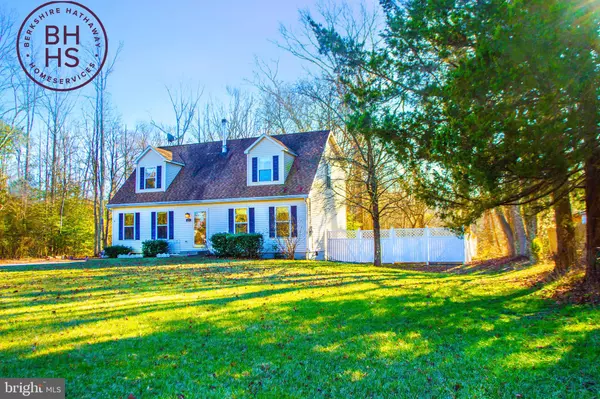For more information regarding the value of a property, please contact us for a free consultation.
420 ROUTE 49 Woodbine, NJ 08270
Want to know what your home might be worth? Contact us for a FREE valuation!

Our team is ready to help you sell your home for the highest possible price ASAP
Key Details
Sold Price $292,000
Property Type Single Family Home
Sub Type Detached
Listing Status Sold
Purchase Type For Sale
Square Footage 1,560 sqft
Price per Sqft $187
MLS Listing ID NJCM104662
Sold Date 03/25/21
Style A-Frame
Bedrooms 4
Full Baths 2
HOA Y/N N
Abv Grd Liv Area 1,560
Originating Board BRIGHT
Year Built 2005
Annual Tax Amount $5,093
Tax Year 2020
Lot Size 1.200 Acres
Acres 1.2
Lot Dimensions 0.00 x 0.00
Property Description
Welcome home to this well-maintained, modern cape-cod style home. This home features 4 beds, 2 full baths, with a study that could be utilized as a 5th bedroom. This home sits on 1.2 acres; has white vinyl fence in the rear yard with fire pit & enclosed screened in porch large enough to dine or relax on outdoor furniture. Spacious eat in kitchen with new dishwasher & refrigerator and tile flooring. The spacious living room has hardwood floors & wood burning stove that will heat the entire home; although there is gas forced hot air & central air throughout the home. The property has underground sprinklers & a massive 30 x 40 heated and insulated detached 3+ car garage perfect for extra storage, business or hobbies. There is attic storage and crawlspace. BUYERS DREAM- NEW SEPTIC installed 2020. Buyer will not have to have inspection as seller will provide passed inspection certificate. Seller already has passed well-water test, CO from township & septic inspection. E-mail laura.idell@foxroach.com for copy of certs! Large driveway for ample parking. Don't forget- Ocean City's School District. Schedule your private showing today! BRING ALL OFFERS!!
Location
State NJ
County Cape May
Area Upper Twp (20511)
Zoning F25
Rooms
Main Level Bedrooms 4
Interior
Interior Features Attic, Carpet, Ceiling Fan(s), Dining Area, Family Room Off Kitchen, Floor Plan - Open, Kitchen - Eat-In, Sprinkler System, Tub Shower, Walk-in Closet(s), Wood Floors, Stove - Wood, Other
Hot Water Electric
Heating Wood Burn Stove, Forced Air, Other
Cooling Central A/C, Ceiling Fan(s)
Flooring Hardwood, Fully Carpeted, Ceramic Tile
Fireplaces Number 1
Fireplaces Type Corner, Free Standing, Wood
Equipment Dishwasher, Disposal, Dryer - Electric, Microwave, Refrigerator, Washer, Water Conditioner - Owned, Water Heater
Furnishings No
Fireplace Y
Appliance Dishwasher, Disposal, Dryer - Electric, Microwave, Refrigerator, Washer, Water Conditioner - Owned, Water Heater
Heat Source Propane - Owned
Laundry Main Floor
Exterior
Exterior Feature Porch(es), Screened
Parking Features Additional Storage Area, Covered Parking, Garage - Front Entry, Inside Access, Other
Garage Spaces 7.0
Utilities Available Above Ground, Propane
Water Access N
Roof Type Shingle
Accessibility None
Porch Porch(es), Screened
Total Parking Spaces 7
Garage Y
Building
Story 2
Sewer On Site Septic
Water Well
Architectural Style A-Frame
Level or Stories 2
Additional Building Above Grade, Below Grade
Structure Type Dry Wall
New Construction N
Schools
Middle Schools Upper Township
High Schools Ocean City H.S.
School District Upper Township Public Schools
Others
Pets Allowed Y
Senior Community No
Tax ID 11-00010-00206
Ownership Fee Simple
SqFt Source Assessor
Security Features 24 hour security,Monitored
Acceptable Financing Conventional, FHA, Cash, VA
Horse Property N
Listing Terms Conventional, FHA, Cash, VA
Financing Conventional,FHA,Cash,VA
Special Listing Condition Standard
Pets Allowed No Pet Restrictions
Read Less

Bought with Thomas P. Duffy • Keller Williams Realty - Washington Township
GET MORE INFORMATION




