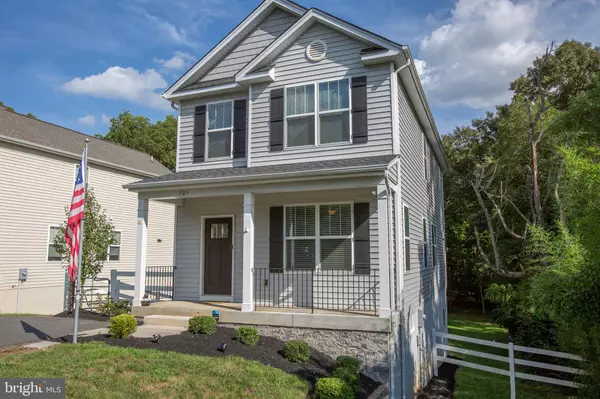For more information regarding the value of a property, please contact us for a free consultation.
705 HENDERSON ST Fredericksburg, VA 22405
Want to know what your home might be worth? Contact us for a FREE valuation!

Our team is ready to help you sell your home for the highest possible price ASAP
Key Details
Sold Price $405,000
Property Type Single Family Home
Sub Type Detached
Listing Status Sold
Purchase Type For Sale
Square Footage 2,610 sqft
Price per Sqft $155
Subdivision Ella L. Cox
MLS Listing ID VAST2002494
Sold Date 09/24/21
Style Colonial
Bedrooms 3
Full Baths 3
Half Baths 1
HOA Y/N N
Abv Grd Liv Area 1,740
Originating Board BRIGHT
Year Built 2018
Annual Tax Amount $2,796
Tax Year 2021
Lot Size 10,720 Sqft
Acres 0.25
Property Description
Its quietly tucked away, just three years-old and five minutes from both I-95 and Downtown Fredericksburg? Yes, this is real life and 705 Henderson Street has officially arrived on the market.
Built in 2018 and with its original owner since day one, this three-level colonial (including its basement) spans 2,676 square feet, four bedrooms and 3.5 baths. The home sits on a 10,720 square foot lot and there are no HOA fees here!
The lot is laid out simply, with a stone faade and half-dozen privacy trees out front. In addition to off-street parking, the asphalt driveway can fit approximately four cars. A half-split rail fence and dogwood tree color one of its sides. Out back, youll find plenty of wiggle room as well as a wooden deck and concrete slab off the basement level.
In the words of the original owners, the home itself is a rebel soldier gray with hints of blue. Its door and shutters are a deep black. Inside, the main level is as open of a floor plan as an open floor plan gets!
Hardwood floors abound as the living room flows seamlessly into the kitchen, which includes white cabinetry, tasteful backsplashes, granite countertops, a center island with breakfast bar seating, stainless-steel appliances and a double-door pantry. There is an eat-in dining area with chandelier right there, too. Rounding out the main level is a half-bath, two closets for storage and a utility closet.
Upstairs are three carpeted bedrooms, including the primary suite. The suite has vaulted ceilings, a ceiling fan, walk-in closet and dazzling ensuite bath complete with a glass enclosed shower with spa waterhead and dual sink set-up. The additional bathroom upstairs also has a dual sink set-up as well as a tub/shower combo. Completing the upper level is a linen closet and laundry room (washer and dryer convey!).
The finished basement with 10-foot ceilings includes a full bedroom (NTC), full bath and plenty of flexible space. Anchoring the lower level is an open living space that has a sliding glass door to the back yard. The Honeywell Pro HVAC set-up downstairs has been regularly maintained.
For commuters, this location is bliss. Interstate 95 (U.S. Route 17 exit) is less than five minutes northwest and multiple VRE stations (Leeland Road and Downtown Fredericksburg) are within 10 minutes. For everyday needs, Carters Crossing is within five minutes and is loaded with shopping, restaurant and grocery selections. Even more options await along U.S. 17 and its all right there!
The original owners here loved the quiet neighborhood, proximity to I-95 and just how much the area surrounding it continues to blossom. To enjoy all that 705 Henderson Street has to offer, book your showing today!
Location
State VA
County Stafford
Zoning R1
Rooms
Other Rooms Living Room, Dining Room, Primary Bedroom, Bedroom 2, Bedroom 3, Kitchen, Game Room, Foyer, Study
Basement Full, Fully Finished, Walkout Level
Interior
Interior Features Combination Kitchen/Dining, Kitchen - Island, Kitchen - Eat-In, Primary Bath(s), Upgraded Countertops, Wood Floors, Recessed Lighting, Floor Plan - Open
Hot Water Electric
Heating Heat Pump(s)
Cooling Central A/C, Ceiling Fan(s)
Equipment Built-In Microwave, Stove, Exhaust Fan, Dishwasher, Refrigerator, Icemaker, Washer, Dryer
Fireplace N
Window Features Casement,Double Pane,Screens,Vinyl Clad
Appliance Built-In Microwave, Stove, Exhaust Fan, Dishwasher, Refrigerator, Icemaker, Washer, Dryer
Heat Source Electric
Exterior
Exterior Feature Porch(es)
Water Access N
Roof Type Shingle,Asphalt
Accessibility None
Porch Porch(es)
Garage N
Building
Story 3
Sewer On Site Septic, Septic > # of BR
Water Public
Architectural Style Colonial
Level or Stories 3
Additional Building Above Grade, Below Grade
Structure Type 9'+ Ceilings,Dry Wall,High
New Construction N
Schools
School District Stafford County Public Schools
Others
Senior Community No
Tax ID 53A 2 31
Ownership Fee Simple
SqFt Source Assessor
Security Features Surveillance Sys,Security System
Special Listing Condition Standard
Read Less

Bought with Justin Bailey • Samson Properties
GET MORE INFORMATION




