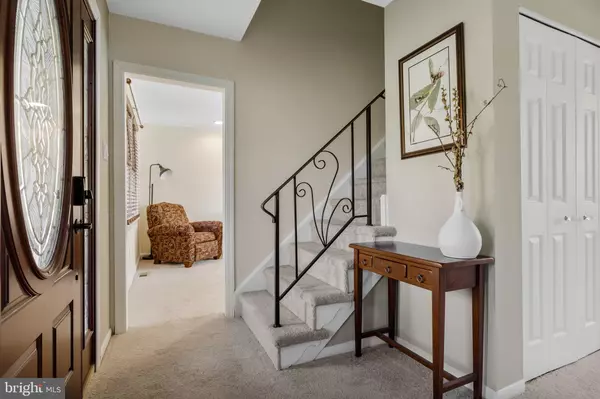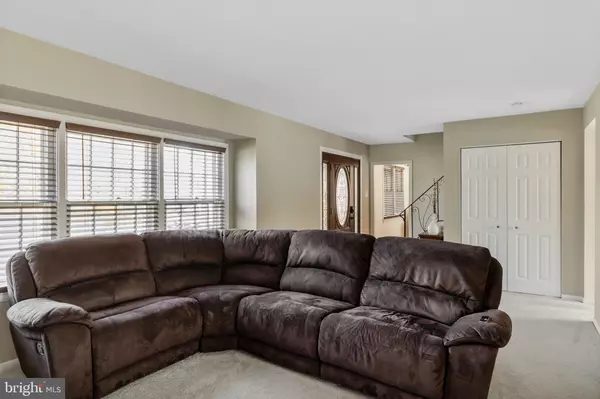For more information regarding the value of a property, please contact us for a free consultation.
401 WINDSOR DR Gibbstown, NJ 08027
Want to know what your home might be worth? Contact us for a FREE valuation!

Our team is ready to help you sell your home for the highest possible price ASAP
Key Details
Sold Price $305,000
Property Type Single Family Home
Sub Type Detached
Listing Status Sold
Purchase Type For Sale
Square Footage 1,718 sqft
Price per Sqft $177
Subdivision Ladner Park
MLS Listing ID NJGL2007172
Sold Date 12/22/21
Style Colonial
Bedrooms 3
Full Baths 1
Half Baths 2
HOA Y/N N
Abv Grd Liv Area 1,718
Originating Board BRIGHT
Year Built 1966
Annual Tax Amount $6,134
Tax Year 2021
Lot Size 0.691 Acres
Acres 0.69
Lot Dimensions 218.00 x 138.00
Property Description
There is nothing to do here but unpack and enjoy. This home has been updated and its super clean. Light and bright, spacious rooms, two car garage with attic access for additional storage. Formal living and dining rooms. Family room has a wood stove to fire up the cold nights ahead. Big laundry room, washer, dryer and laundry tub stays. Eat in kitchen, gas range, recessed lights, stainless appliances. Upstairs has three spacious bedrooms. Main room with half bath. Main bath, tiled floor. 2nd attic, plenty of storage. Central air 2020, 2nd garage has heat and electric, could be finished off into a gym , in -law, playroom. New electric panel, R-21 Insullation added. Two sheds outside and fencing. The strip of land along the property line is owned by E. Greenwich and they mow that. Here's your chance to own a great house in a great location for a great price. Call today for your personal tour.
Location
State NJ
County Gloucester
Area Greenwich Twp (20807)
Zoning RES
Rooms
Other Rooms Living Room, Dining Room, Primary Bedroom, Bedroom 2, Bedroom 3, Kitchen, Family Room, Bathroom 2, Primary Bathroom, Half Bath
Interior
Interior Features Attic, Carpet, Ceiling Fan(s)
Hot Water Natural Gas
Heating Forced Air
Cooling Central A/C
Flooring Carpet, Ceramic Tile
Fireplaces Type Brick, Heatilator, Wood
Equipment Oven/Range - Gas, Dishwasher, Refrigerator
Fireplace Y
Appliance Oven/Range - Gas, Dishwasher, Refrigerator
Heat Source Natural Gas
Laundry Main Floor
Exterior
Garage Garage - Front Entry
Garage Spaces 2.0
Fence Other, Vinyl
Utilities Available Natural Gas Available
Water Access N
Roof Type Shingle
Accessibility None
Attached Garage 2
Total Parking Spaces 2
Garage Y
Building
Story 2
Foundation Crawl Space
Sewer Public Sewer
Water Public
Architectural Style Colonial
Level or Stories 2
Additional Building Above Grade, Below Grade
New Construction N
Schools
School District Greenwich Township Public Schools
Others
Senior Community No
Tax ID 07-00188-00001
Ownership Fee Simple
SqFt Source Assessor
Acceptable Financing Cash, Conventional, FHA, VA, USDA
Listing Terms Cash, Conventional, FHA, VA, USDA
Financing Cash,Conventional,FHA,VA,USDA
Special Listing Condition Standard
Read Less

Bought with Timothy Rust • RE/MAX Preferred - Mullica Hill
GET MORE INFORMATION




