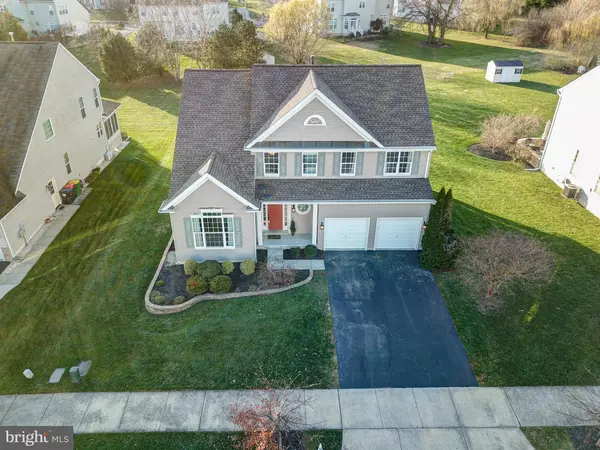For more information regarding the value of a property, please contact us for a free consultation.
214 WILGUS CT Middletown, DE 19709
Want to know what your home might be worth? Contact us for a FREE valuation!

Our team is ready to help you sell your home for the highest possible price ASAP
Key Details
Sold Price $422,000
Property Type Single Family Home
Sub Type Detached
Listing Status Sold
Purchase Type For Sale
Square Footage 2,575 sqft
Price per Sqft $163
Subdivision Willow Grove Mill
MLS Listing ID DENC517886
Sold Date 01/15/21
Style Colonial
Bedrooms 4
Full Baths 2
Half Baths 2
HOA Fees $4/ann
HOA Y/N Y
Abv Grd Liv Area 2,575
Originating Board BRIGHT
Year Built 2005
Annual Tax Amount $3,475
Tax Year 2020
Lot Size 10,019 Sqft
Acres 0.23
Lot Dimensions 0.00 x 0.00
Property Description
Start off your new year in this incredible home! The epitome of convenience, this gorgeous home in Willow Grove Mill is located right in the heart of Middletown, just minutes from the phenomenal schools in Appoquinimink School District as well as all the local favorite restaurants and major highways! This home is bursting with curb appeal, and the gorgeous back patio and large rear yard offer a great space for entertaining. Starting on the main floor, you're greeted by a grand stair case and cathedral ceilings that carry into the enclosed main floor office space! The formal living and dining room are perfect for those holiday family gatherings, and the BEAUTIFUL eat-in kitchen boasts white cabinetry, island peninsula, stunning backsplash and stainless steel appliances. Cuddle up in your cozy open family room with beautiful large windows and a stunning gas fireplace! Never lug your laundry downstairs again, this home has a second floor laundry room! Also upstairs are three spacious bedrooms that share a full hall bathroom with convenient tub shower, and an enormous master suite that includes a large walk-in closet and full master bathroom complete with double vanity, soaker tub, and a separate stand up shower! Not enough space for you? No worries, the finished walk-out basement provides extra living space that feels bright and warm thanks to the beautiful sliding glass doors, and the perks don't stop there, this basement also provides tons of storage space, a half bathroom, and even a THEATER ROOM complete with all the bells and whistles! The perks of this home are endless, and at this price-point you'll want to RUSH to take a peek before it's gone! *SEE AGENT REMARKS FOR MORE DETAILS
Location
State DE
County New Castle
Area South Of The Canal (30907)
Zoning 23R-1A
Rooms
Other Rooms Living Room, Dining Room, Primary Bedroom, Bedroom 2, Bedroom 3, Kitchen, Family Room, Basement, Bedroom 1, Laundry, Office, Media Room, Primary Bathroom, Full Bath, Half Bath
Basement Full
Interior
Hot Water Natural Gas
Heating Forced Air
Cooling Central A/C
Flooring Hardwood, Carpet
Fireplaces Number 1
Fireplaces Type Gas/Propane
Furnishings No
Fireplace Y
Heat Source Natural Gas
Laundry Upper Floor
Exterior
Exterior Feature Patio(s)
Parking Features Garage - Front Entry, Garage Door Opener
Garage Spaces 2.0
Water Access N
Accessibility None
Porch Patio(s)
Attached Garage 2
Total Parking Spaces 2
Garage Y
Building
Story 2
Sewer Public Sewer
Water Public
Architectural Style Colonial
Level or Stories 2
Additional Building Above Grade, Below Grade
New Construction N
Schools
School District Appoquinimink
Others
Pets Allowed Y
Senior Community No
Tax ID 23-026.00-186
Ownership Fee Simple
SqFt Source Assessor
Horse Property N
Special Listing Condition Standard
Pets Allowed No Pet Restrictions
Read Less

Bought with Kenneth Van Every • Keller Williams Realty Wilmington
GET MORE INFORMATION




