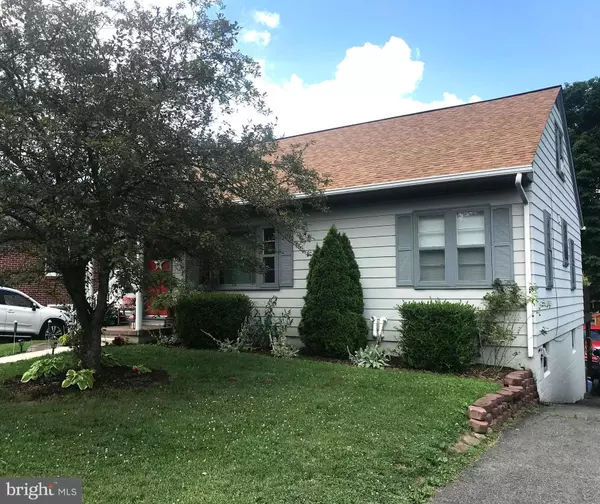For more information regarding the value of a property, please contact us for a free consultation.
61 LAVALE BLVD Lavale, MD 21502
Want to know what your home might be worth? Contact us for a FREE valuation!

Our team is ready to help you sell your home for the highest possible price ASAP
Key Details
Sold Price $157,000
Property Type Single Family Home
Sub Type Detached
Listing Status Sold
Purchase Type For Sale
Square Footage 1,828 sqft
Price per Sqft $85
Subdivision None Available
MLS Listing ID MDAL134798
Sold Date 11/05/20
Style Cape Cod
Bedrooms 3
Full Baths 1
HOA Y/N N
Abv Grd Liv Area 1,428
Originating Board BRIGHT
Year Built 1952
Annual Tax Amount $1,189
Tax Year 2019
Lot Size 7,500 Sqft
Acres 0.17
Property Description
Well maintained Vinyl sided home in the Heart of LaVale. You won't want to miss this property. The lower level is 90% finished off with a laundry, a massive Family room, Utility room and did I mention the 1 car garage. But that's not all, the large level fenced yard allows for entertaining and whatever you would like to do outside. Looking for a tiered deck to have those family gatherings or to entertain your friends? Well this home has a 3 level deck allowing your additional outside space for you to enjoy. The lower level deck is wired for that Hot Tub. New roof in 2019, Furnace was installed by Wharton Electric in 2012, Hot water tank was installed in 2017, updated 200 Amp electric service are just a few of the many updates that have been done to this home.
Location
State MD
County Allegany
Area Lavale - Allegany County (Mdal4)
Zoning RES
Rooms
Other Rooms Living Room, Bedroom 2, Bedroom 3, Kitchen, Family Room, Bedroom 1, Laundry, Utility Room
Basement Partially Finished, Rear Entrance, Garage Access, Windows
Main Level Bedrooms 2
Interior
Interior Features Ceiling Fan(s), Combination Kitchen/Dining, Entry Level Bedroom, Floor Plan - Traditional, Kitchen - Eat-In, Wood Floors
Hot Water Natural Gas
Heating Forced Air
Cooling Central A/C
Flooring Hardwood, Carpet, Laminated, Vinyl
Equipment Dryer, Oven - Double, Refrigerator, Washer, Water Heater
Appliance Dryer, Oven - Double, Refrigerator, Washer, Water Heater
Heat Source Natural Gas
Exterior
Garage Basement Garage
Garage Spaces 5.0
Water Access N
Roof Type Architectural Shingle
Accessibility None
Attached Garage 1
Total Parking Spaces 5
Garage Y
Building
Story 3
Sewer Public Sewer
Water Public
Architectural Style Cape Cod
Level or Stories 3
Additional Building Above Grade, Below Grade
Structure Type Dry Wall
New Construction N
Schools
Elementary Schools Parkside
Middle Schools Braddock
High Schools Allegany
School District Allegany County Public Schools
Others
Senior Community No
Tax ID 0129023867
Ownership Fee Simple
SqFt Source Assessor
Special Listing Condition Standard
Read Less

Bought with Ramnik J. Gates • Gates Realty
GET MORE INFORMATION




