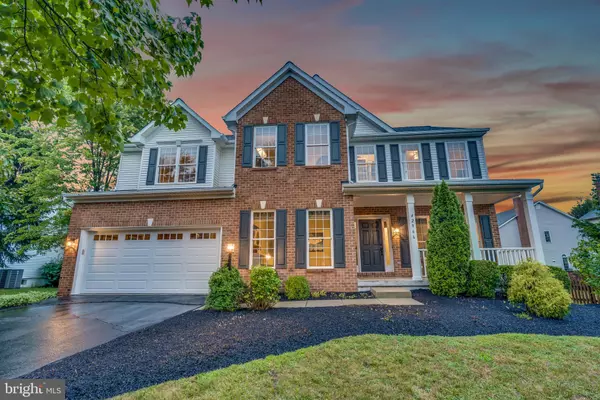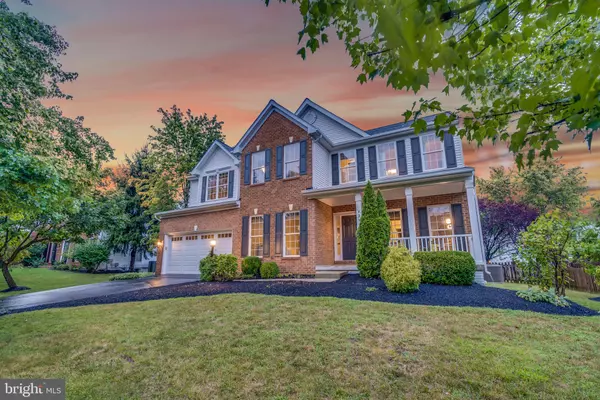For more information regarding the value of a property, please contact us for a free consultation.
42966 FARMINGDALE DR Ashburn, VA 20147
Want to know what your home might be worth? Contact us for a FREE valuation!

Our team is ready to help you sell your home for the highest possible price ASAP
Key Details
Sold Price $920,000
Property Type Single Family Home
Sub Type Detached
Listing Status Sold
Purchase Type For Sale
Square Footage 3,951 sqft
Price per Sqft $232
Subdivision Ashburn Farm
MLS Listing ID VALO2005028
Sold Date 09/15/21
Style Colonial
Bedrooms 4
Full Baths 3
Half Baths 1
HOA Fees $89/mo
HOA Y/N Y
Abv Grd Liv Area 2,945
Originating Board BRIGHT
Year Built 1997
Annual Tax Amount $6,916
Tax Year 2021
Lot Size 9,148 Sqft
Acres 0.21
Property Description
Welcome Home! Classic, open-concept, beautifully maintained colonial with welcoming front porch situated on a private and level, fully fenced yard in sought after Ashburn Farm neighborhood is move in ready! Offering nearly 4,000 total square feet of finished space across 3 levels includes 4 spacious bedrooms, 3.5 bathrooms, finished basement, 2-car garage with wide driveway all within the desirable school district Stone Bridge High School. Includes over $130,000 in recent improvements and updates! The inviting entry greets you with beautiful hardwood floors, bright formal dining and sitting rooms which flow into the two-story family room with impressive brick, wood-burning fireplace. Overlooking the large family room, the updated open kitchen with island, stainless steel appliances and stylish lighting make this eat-in kitchen an entertainers dream! From the kitchen, easy access to the backyard patio and fully fenced private backyard. An office perfect for working from home and half-bath complete this level. Upstairs, you'll find an expansive primary bedroom with a large closet, en-suite with dual sinks, shower and soaking tub. Three more good-sized bedrooms, laundry room, and another full bathroom complete the upstairs. The finished lower level adds tons of additional living area suited for a 5th bedroom or can be used for an in-law suite, recreation or office as needed. Full bathroom recently updated. Large bar makes the space a fun relaxing area for entertaining guests! Updated Basement Bathroom (2021), New Patio Door (2021), New Front Door (2021), Updated Owners Closet (2020), New Garage Door and Motor (2018), New Hardwood Floors (2018), Finished Bonus Room in Basement (2018), New HVAC/Furnace/Outside Unit (2018), Humidifier (2018), New Roof (2016). Enjoy your morning coffee or an afternoon cocktail on your front porch or outdoor patio! You'll love your new lifestyle in this charming suburban locale. Walking distance to Sanders Corner Elementary or Stone Bridge High School and the Goosecreek Plaza filled with restaurants and a Harris Teeter. For runners and bikers it has easy access to jump on the W+OD trail. As a member of the Ashburn Farm community, you'll be able to enjoy low monthly HOA fee ($89/mo) with many amenities including - 3 pools, 12 tennis courts, 19 tot lots, 8 basketball courts, 20+ miles of trails, 5 ponds, and so much more! This home is ideally situated close to shopping, banks, and services, convenient access to Route 7, Route 28, Dulles Greenway, Dulles Toll Rd, Dulles International Airport, nearby Silver Line Metro opening 2022! OPEN HOUSE SAT, 8/21 AND SUN, 8/22 FROM 12-3P. MASKS ARE REQUIRED. **OFFER DEADLINE SET FOR TUESDAY 8/24 AT 9AM**
Location
State VA
County Loudoun
Zoning 19
Rooms
Basement Fully Finished, Rear Entrance, Walkout Stairs
Interior
Interior Features Breakfast Area, Ceiling Fan(s), Combination Kitchen/Dining, Combination Dining/Living, Crown Moldings, Dining Area, Floor Plan - Traditional, Floor Plan - Open, Formal/Separate Dining Room, Kitchen - Eat-In, Kitchen - Gourmet, Kitchen - Island, Primary Bath(s), Walk-in Closet(s), Wood Floors
Hot Water Natural Gas
Heating Forced Air, Zoned
Cooling Central A/C, Zoned, Ceiling Fan(s)
Flooring Hardwood, Carpet
Fireplaces Number 1
Fireplaces Type Brick, Wood
Equipment Built-In Microwave, Dishwasher, Disposal, Dryer, Washer, Refrigerator, Oven/Range - Gas, Humidifier, Stainless Steel Appliances
Fireplace Y
Appliance Built-In Microwave, Dishwasher, Disposal, Dryer, Washer, Refrigerator, Oven/Range - Gas, Humidifier, Stainless Steel Appliances
Heat Source Natural Gas
Exterior
Exterior Feature Patio(s)
Parking Features Garage - Front Entry, Garage Door Opener, Inside Access
Garage Spaces 2.0
Fence Fully, Wood
Amenities Available Basketball Courts, Pool - Outdoor, Tot Lots/Playground, Tennis Courts, Baseball Field, Bike Trail, Volleyball Courts, Recreational Center, Jog/Walk Path
Water Access N
View Garden/Lawn
Accessibility None
Porch Patio(s)
Attached Garage 2
Total Parking Spaces 2
Garage Y
Building
Lot Description Private, Rear Yard
Story 3
Sewer Public Sewer
Water Public
Architectural Style Colonial
Level or Stories 3
Additional Building Above Grade, Below Grade
Structure Type 9'+ Ceilings,2 Story Ceilings,Vaulted Ceilings
New Construction N
Schools
Elementary Schools Sanders Corner
Middle Schools Trailside
High Schools Stone Bridge
School District Loudoun County Public Schools
Others
HOA Fee Include Pool(s),Snow Removal,Trash,Common Area Maintenance,Management,Recreation Facility
Senior Community No
Tax ID 154406278000
Ownership Fee Simple
SqFt Source Assessor
Acceptable Financing Cash, Conventional, FHA, VA
Listing Terms Cash, Conventional, FHA, VA
Financing Cash,Conventional,FHA,VA
Special Listing Condition Standard
Read Less

Bought with Edgar E DSouza • Taylor Properties
GET MORE INFORMATION




