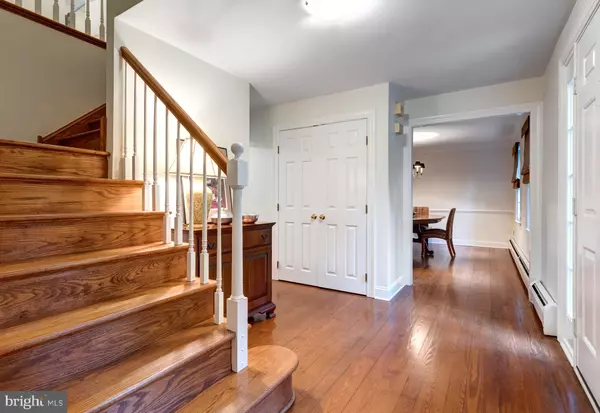For more information regarding the value of a property, please contact us for a free consultation.
1 PINE DR Chester Springs, PA 19425
Want to know what your home might be worth? Contact us for a FREE valuation!

Our team is ready to help you sell your home for the highest possible price ASAP
Key Details
Sold Price $430,000
Property Type Single Family Home
Sub Type Detached
Listing Status Sold
Purchase Type For Sale
Square Footage 2,726 sqft
Price per Sqft $157
Subdivision The Pines
MLS Listing ID PACT491782
Sold Date 01/31/20
Style Colonial
Bedrooms 4
Full Baths 2
Half Baths 1
HOA Y/N N
Abv Grd Liv Area 2,726
Originating Board BRIGHT
Year Built 1973
Annual Tax Amount $7,948
Tax Year 2019
Lot Size 1.000 Acres
Acres 1.0
Lot Dimensions 0.00 x 0.00
Property Description
Welcome to 1 Pine Drive, a fantastic four bedroom, two and a half bath Colonial located in the heart of beautiful Chester Springs. This move in ready home sits on a gorgeous fenced-in lot with mature trees, has been meticulously cared for and offers wonderful upgrades. Enter into the foyer with gleaming hardwood floors and an elegant turned staircase. The hardwood floors continue into the large formal living room with crown molding and abundant windows. The dining room features hardwood flooring, crown molding, chair rail and double doors to the kitchen. The gourmet kitchen boasts raised panel cabinetry, recessed lighting, a center island, custom tile backsplash, stainless steel appliances and a spacious breakfast room. Adjacent to the kitchen is a comfortable family room featuring engineered hardwood flooring, a fantastic bay window, multiple built-ins, ceiling fan, door to the garage and French doors to the patio. This room is highlighted by a beautiful floor to ceiling brick wood burning fireplace with raised hearth and wood mantel. A powder room and conveniently located laundry room with cabinets and a door to the yard complete the main level of the home. The upper level is home to a sumptuous master suite with a ceiling fan, a generous walk-in closet with custom shelving and an updated master bathroom with tile flooring, a double vanity and a large, custom tiled stall shower. There are three other nicely sized bedrooms serviced by a hall bathroom. Two of the bedrooms are connected by a sizable bonus room offering endless possibilities as a den, workout room, entertainment area or even a fifth bedroom. It features a vaulted ceiling, Palladian window, two skylights and built in bookshelves. A full basement with built in shelving, two car garage, custom woodwork, attic with pull down stairs, fenced in yard, large shed, wonderful updates and more all combine to make 1 Pine Drive a special place to call home. Located near major corporate and shopping centers and the charming hillsides of Chester Springs. Welcome home.
Location
State PA
County Chester
Area West Vincent Twp (10325)
Zoning R2
Rooms
Other Rooms Living Room, Dining Room, Primary Bedroom, Bedroom 2, Bedroom 3, Bedroom 4, Kitchen, Family Room, Laundry, Bonus Room
Basement Full, Unfinished
Interior
Interior Features Attic, Attic/House Fan, Breakfast Area, Built-Ins, Ceiling Fan(s), Carpet, Crown Moldings, Family Room Off Kitchen, Floor Plan - Traditional, Formal/Separate Dining Room, Kitchen - Eat-In, Kitchen - Island, Primary Bath(s), Pantry, Recessed Lighting, Skylight(s), Stall Shower, Upgraded Countertops, Walk-in Closet(s), Wood Floors
Heating Hot Water
Cooling None
Flooring Hardwood, Ceramic Tile
Fireplaces Number 1
Fireplaces Type Brick, Mantel(s), Wood
Equipment Built-In Microwave, Dishwasher, Disposal, Dryer, Oven/Range - Electric, Stainless Steel Appliances, Refrigerator, Washer
Fireplace Y
Window Features Bay/Bow,Skylights,Palladian
Appliance Built-In Microwave, Dishwasher, Disposal, Dryer, Oven/Range - Electric, Stainless Steel Appliances, Refrigerator, Washer
Heat Source Oil
Laundry Main Floor
Exterior
Exterior Feature Patio(s)
Parking Features Garage - Side Entry, Inside Access
Garage Spaces 2.0
Fence Fully
Water Access N
Roof Type Pitched,Shingle
Accessibility None
Porch Patio(s)
Attached Garage 2
Total Parking Spaces 2
Garage Y
Building
Lot Description Backs to Trees, Trees/Wooded
Story 2
Sewer On Site Septic
Water Well
Architectural Style Colonial
Level or Stories 2
Additional Building Above Grade, Below Grade
New Construction N
Schools
Elementary Schools West Vincent
Middle Schools Owen J Roberts
High Schools Owen J Roberts
School District Owen J Roberts
Others
Senior Community No
Tax ID 25-07 -0119
Ownership Fee Simple
SqFt Source Assessor
Special Listing Condition Standard
Read Less

Bought with Michael I Howell Jr. • Realty One Group Restore - Collegeville
GET MORE INFORMATION




