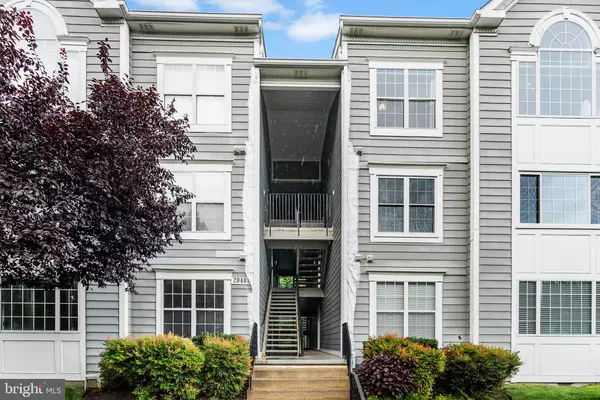For more information regarding the value of a property, please contact us for a free consultation.
20408 SHORE HARBOUR DR #5-R Germantown, MD 20874
Want to know what your home might be worth? Contact us for a FREE valuation!

Our team is ready to help you sell your home for the highest possible price ASAP
Key Details
Sold Price $335,000
Property Type Condo
Sub Type Condo/Co-op
Listing Status Sold
Purchase Type For Sale
Square Footage 1,780 sqft
Price per Sqft $188
Subdivision South Shore Harbour Codm
MLS Listing ID MDMC2011752
Sold Date 10/25/21
Style Colonial,Loft
Bedrooms 3
Full Baths 3
Condo Fees $414/mo
HOA Y/N N
Abv Grd Liv Area 1,780
Originating Board BRIGHT
Year Built 1992
Annual Tax Amount $2,702
Tax Year 2021
Property Description
Welcome home to 20408 Shore Harbour Dr unit R! Rarely available top floor unit with 2 levels, huge windows and many updates! Modern/durable engineered wood flooring through the main level. Large palladium window, Cathedral ceilings and sky lights allow tons of natural light into the home. The kitchen features gas cooking (rare to find in gardens style condos in this area) granite counter tops, stainless steel appliances and plenty of storage space. Both bedrooms have en suite full baths. Gas fireplace, TV mount to convey and perfect balcony off the living room. The versatile upper level loft can be used as a bedroom, recreation area or a perfect home office and features a large storage room and full bath. All new carpet on the stairs and throughout the upper level. Recently updated HVAC system, hot water heater and front loading washer/dryer, perfect for an easy/comfortable lifestyle. The building backs to Little Seneca and Lake close proximity to Lake Churchill, parks and trails. Also located close to tons of shopping and amenities such as Germantown Town Center, Milestone Shopping Center, Wegmans, Top Golf, Target, Home Depot, Clarksburg Outlets, I270, MARC trains and so much more. Come schedule your showing today before it's gone! FHA and VA approved as well!
Location
State MD
County Montgomery
Zoning TS
Rooms
Other Rooms Living Room, Dining Room, Primary Bedroom, Bedroom 2, Kitchen, Laundry
Main Level Bedrooms 2
Interior
Interior Features Breakfast Area, Floor Plan - Open, Carpet, Ceiling Fan(s), Dining Area, Entry Level Bedroom, Family Room Off Kitchen, Kitchen - Gourmet, Skylight(s), Sprinkler System, Walk-in Closet(s), Window Treatments
Hot Water Natural Gas
Heating Forced Air
Cooling Central A/C
Flooring Engineered Wood, Carpet
Fireplaces Number 1
Fireplaces Type Gas/Propane, Mantel(s), Screen
Equipment Dishwasher, Dryer, Washer, Oven/Range - Gas, Built-In Microwave, Disposal
Furnishings No
Fireplace Y
Window Features Double Pane,Palladian,Insulated
Appliance Dishwasher, Dryer, Washer, Oven/Range - Gas, Built-In Microwave, Disposal
Heat Source Natural Gas
Laundry Dryer In Unit, Washer In Unit
Exterior
Exterior Feature Balcony
Parking On Site 1
Amenities Available Pool - Outdoor, Tennis Courts, Club House, Common Grounds, Jog/Walk Path
Water Access N
Accessibility Doors - Swing In
Porch Balcony
Garage N
Building
Story 2
Unit Features Garden 1 - 4 Floors
Sewer Public Sewer
Water Public
Architectural Style Colonial, Loft
Level or Stories 2
Additional Building Above Grade, Below Grade
Structure Type 9'+ Ceilings,Cathedral Ceilings
New Construction N
Schools
Elementary Schools Lake Seneca
Middle Schools Martin Luther King Jr.
High Schools Seneca Valley
School District Montgomery County Public Schools
Others
Pets Allowed Y
HOA Fee Include Common Area Maintenance,Ext Bldg Maint,Lawn Maintenance,Management,Parking Fee,Road Maintenance,Reserve Funds,Trash,Snow Removal
Senior Community No
Tax ID 160202958923
Ownership Condominium
Acceptable Financing Cash, Conventional, FHA, VA
Horse Property N
Listing Terms Cash, Conventional, FHA, VA
Financing Cash,Conventional,FHA,VA
Special Listing Condition Standard
Pets Allowed No Pet Restrictions
Read Less

Bought with Jonathan S Lahey • EXP Realty, LLC
GET MORE INFORMATION




