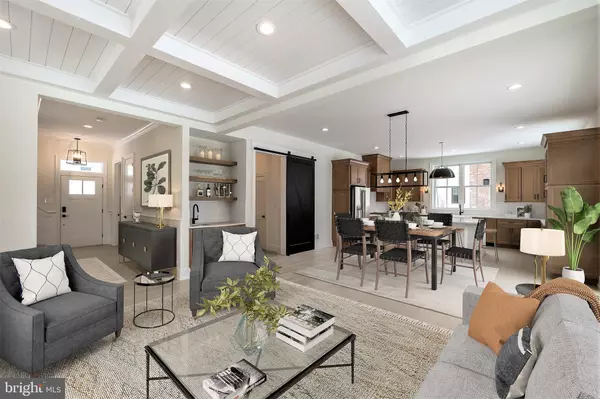For more information regarding the value of a property, please contact us for a free consultation.
210 BLOOMINGDALE AVE #LOT 3 Wayne, PA 19087
Want to know what your home might be worth? Contact us for a FREE valuation!

Our team is ready to help you sell your home for the highest possible price ASAP
Key Details
Sold Price $1,279,990
Property Type Single Family Home
Sub Type Detached
Listing Status Sold
Purchase Type For Sale
Square Footage 3,625 sqft
Price per Sqft $353
Subdivision None Available
MLS Listing ID PADE531036
Sold Date 05/24/21
Style Traditional,Craftsman
Bedrooms 5
Full Baths 4
Half Baths 2
HOA Y/N N
Abv Grd Liv Area 2,825
Originating Board BRIGHT
Year Built 2021
Tax Year 2021
Lot Size 5,856 Sqft
Acres 0.13
Lot Dimensions 61x96ft
Property Description
JUST FINISHED IN MARCH AND READY FOR QUICK MOVE-IN! Low maintenance living, and a unique opportunity for new construction on the Main Line. Location is ideal, steps away from the finest local restaurants, shops, train station, parks, Radnor schools and trails. What are you waiting for? Schedule an appointment today. The Notting Hill floor plan is a treasure like no other. Modern Farmhouse interior style with shiplap, custom trim, craftsman wood detail and clean, warm features. If you have dreamed of an Instagram-worthy new construction home, this is IT! Filled with abundant natural sunlight in the main living area, with plentiful windows and doors in every room. The main living level has a grand layout with kitchen, dining area and great room. The chef's kitchen has an oversized center island, gourmet stainless steel appliances and shiplap hood. The dining area leads to the great room with magnificent coffered ceiling, fireplace focal wall and wet bar. Beautiful mudroom off the two car garage with cubbies and storage. The foyer hosts a powder room and craftsman style stairwells. Heading upstairs, your owner's suite has picture windows, accent wall, walk-in closet and corner bathroom with double vanity, corner enclosed shower and water closet. Discover an office with built-ins and secondary bedroom sharing a hall bathroom. The laundry room is located upstairs with bold floor tile. Two additional guest rooms with en-suite bathrooms. Heading up one more level is another bedroom with full bathroom, flex space and storage. The fully finished basement offers 9 ceilings, a powder room and is perfect for a man cave or playroom. This home is one of three custom, single family homes built for Rockwell on Bloomingdale in the charming historic area of Wayne with tons of character and charm. Only 5 minutes from train station and 30 minute drive to Philadelphia International Airport. Rockwell Custom has decades of homebuilding expertise with a commitment to building better, in coveted locations. GORGEOUS MODERN FARMHOUSE FINISHES THROUGHOUT
Location
State PA
County Delaware
Area Radnor Twp (10436)
Zoning RESI
Direction East
Rooms
Basement Full, Poured Concrete, Windows, Sump Pump, Space For Rooms, Partially Finished, Heated
Interior
Interior Features Built-Ins, Carpet, Crown Moldings, Floor Plan - Open, Kitchen - Island, Kitchen - Gourmet, Recessed Lighting, Wainscotting, Upgraded Countertops, Walk-in Closet(s), Wet/Dry Bar, Wood Floors
Hot Water Tankless
Heating Energy Star Heating System
Cooling Energy Star Cooling System, Central A/C
Flooring Hardwood, Ceramic Tile, Carpet
Fireplaces Number 1
Fireplaces Type Gas/Propane
Equipment Built-In Microwave, Disposal, Water Heater - Tankless, Stainless Steel Appliances, Six Burner Stove, Range Hood, Oven/Range - Gas, ENERGY STAR Refrigerator, ENERGY STAR Dishwasher
Furnishings No
Fireplace Y
Appliance Built-In Microwave, Disposal, Water Heater - Tankless, Stainless Steel Appliances, Six Burner Stove, Range Hood, Oven/Range - Gas, ENERGY STAR Refrigerator, ENERGY STAR Dishwasher
Heat Source Natural Gas
Laundry Upper Floor
Exterior
Parking Features Garage - Front Entry
Garage Spaces 5.0
Utilities Available Cable TV Available
Water Access N
Roof Type Architectural Shingle
Accessibility None
Attached Garage 2
Total Parking Spaces 5
Garage Y
Building
Story 4
Sewer Approved System, Public Sewer
Water Public
Architectural Style Traditional, Craftsman
Level or Stories 4
Additional Building Above Grade, Below Grade
Structure Type 9'+ Ceilings,Beamed Ceilings,Tray Ceilings
New Construction Y
Schools
Middle Schools Radnor M
High Schools Radnor H
School District Radnor Township
Others
Pets Allowed Y
Senior Community No
Tax ID NO TAX RECORD
Ownership Fee Simple
SqFt Source Estimated
Horse Property N
Special Listing Condition Standard
Pets Allowed No Pet Restrictions
Read Less

Bought with Dianne Giombetti • BHHS Fox & Roach Wayne-Devon
GET MORE INFORMATION




