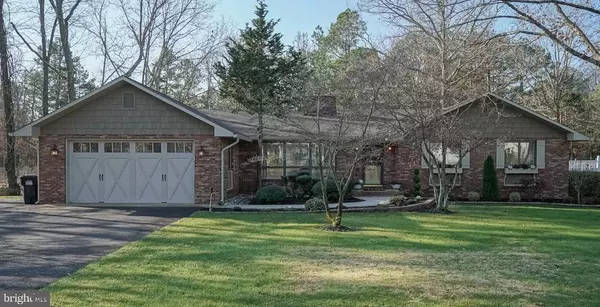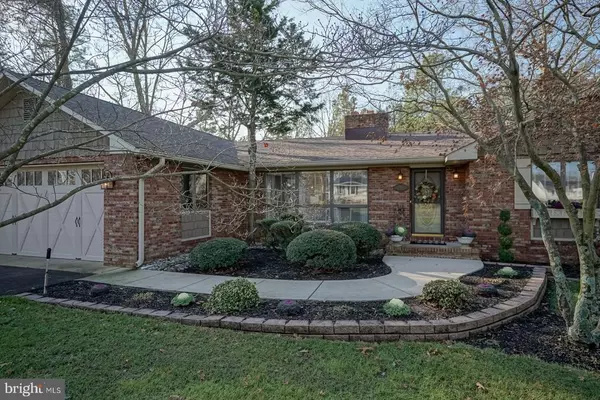For more information regarding the value of a property, please contact us for a free consultation.
750 MOSS MILL RD Hammonton, NJ 08037
Want to know what your home might be worth? Contact us for a FREE valuation!

Our team is ready to help you sell your home for the highest possible price ASAP
Key Details
Sold Price $332,500
Property Type Single Family Home
Sub Type Detached
Listing Status Sold
Purchase Type For Sale
Square Footage 2,000 sqft
Price per Sqft $166
Subdivision None Available
MLS Listing ID NJAC115672
Sold Date 03/05/21
Style Ranch/Rambler
Bedrooms 3
Full Baths 2
Half Baths 1
HOA Y/N N
Abv Grd Liv Area 2,000
Originating Board BRIGHT
Year Built 1978
Annual Tax Amount $6,672
Tax Year 2020
Lot Dimensions 92.00 x 220.00
Property Description
Gorgeous 3 bedroom 2.5 bathroom sprawling ranch home with open floor plan. Full basement with Fireplace and 2 car attached garage. Half Acre professionally landscaped lot with hardscape, mature trees with an elevated deck (24x16) that leads to heated above ground pool. Real Hardwood floors throughout. Must see Florida room (25x20) with all windows is great for entertaining or just relaxing. Large family & dining room (vaulted ceiling), shares a double sided brick wood burning fireplace. Roof, siding, soffits and gutters are 1 year old. Brand new Central air July 2020. Gas boiler hot water baseboard heat. Granite countertops in kitchen. Sprinkler system on property.
Location
State NJ
County Atlantic
Area Hammonton Town (20113)
Zoning RES
Rooms
Other Rooms Living Room, Dining Room, Bedroom 2, Bedroom 3, Kitchen, Bedroom 1, Sun/Florida Room
Basement Partially Finished, Drainage System, Sump Pump, Walkout Stairs
Main Level Bedrooms 3
Interior
Interior Features Attic, Ceiling Fan(s), Dining Area, Water Treat System
Hot Water Natural Gas
Heating Baseboard - Hot Water
Cooling Central A/C
Flooring Hardwood, Ceramic Tile
Fireplaces Number 2
Fireplaces Type Brick, Wood, Gas/Propane
Fireplace Y
Heat Source Natural Gas
Laundry Main Floor
Exterior
Parking Features Additional Storage Area, Inside Access, Oversized
Garage Spaces 6.0
Pool Above Ground, Heated
Utilities Available Cable TV
Water Access N
Accessibility None
Attached Garage 2
Total Parking Spaces 6
Garage Y
Building
Story 1
Sewer Public Sewer
Water Well
Architectural Style Ranch/Rambler
Level or Stories 1
Additional Building Above Grade, Below Grade
New Construction N
Schools
School District Hammonton Town Schools
Others
Pets Allowed N
Senior Community No
Tax ID 13-04001-00004
Ownership Fee Simple
SqFt Source Assessor
Acceptable Financing Conventional, FHA
Listing Terms Conventional, FHA
Financing Conventional,FHA
Special Listing Condition Standard
Read Less

Bought with David Birnbaum • RE/MAX Community-Williamstown
GET MORE INFORMATION




