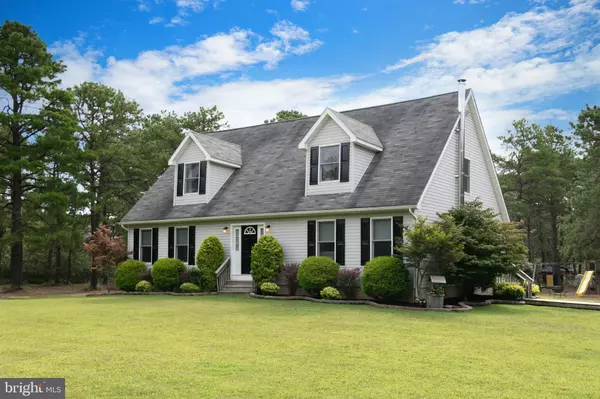For more information regarding the value of a property, please contact us for a free consultation.
2321 5TH AVE Hammonton, NJ 08037
Want to know what your home might be worth? Contact us for a FREE valuation!

Our team is ready to help you sell your home for the highest possible price ASAP
Key Details
Sold Price $439,900
Property Type Single Family Home
Sub Type Detached
Listing Status Sold
Purchase Type For Sale
Square Footage 2,208 sqft
Price per Sqft $199
Subdivision None Available
MLS Listing ID NJAC2000830
Sold Date 11/03/21
Style Cape Cod
Bedrooms 3
Full Baths 2
Half Baths 1
HOA Y/N N
Abv Grd Liv Area 2,208
Originating Board BRIGHT
Year Built 2001
Annual Tax Amount $7,888
Tax Year 2020
Lot Size 4.840 Acres
Acres 4.84
Lot Dimensions 0.00 x 0.00
Property Description
If you are looking for privacy, then look no further, this might be the home for you!! Beautiful cape code in Sweetwater sitting on 4.84 acres, with 3 bedrooms (oversized master on the first floor), 2 huge bedrooms upstairs, 2.5 bathrooms, basement with a theater room, great outdoor space to relax and take in the beauty of nature. The home can barley be seen at the street, so set up an appointment to truly appreciate all the home has to offer. Call Today
Location
State NJ
County Atlantic
Area Mullica Twp (20117)
Zoning FARR
Rooms
Basement Interior Access, Outside Entrance, Sump Pump
Main Level Bedrooms 1
Interior
Hot Water Oil
Heating Baseboard - Hot Water
Cooling Central A/C
Flooring Slate, Wood
Equipment Dishwasher, Dryer - Electric, Microwave, Refrigerator, Stove, Washer
Appliance Dishwasher, Dryer - Electric, Microwave, Refrigerator, Stove, Washer
Heat Source Oil
Laundry Main Floor
Exterior
Exterior Feature Deck(s)
Garage Spaces 10.0
Utilities Available Cable TV
Water Access N
View Trees/Woods
Roof Type Shingle
Accessibility None
Porch Deck(s)
Total Parking Spaces 10
Garage N
Building
Lot Description Additional Lot(s), Backs to Trees
Story 2
Foundation Block
Sewer Septic = # of BR
Water Well
Architectural Style Cape Cod
Level or Stories 2
Additional Building Above Grade, Below Grade
Structure Type Dry Wall
New Construction N
Schools
High Schools Cedar Creek
School District Greater Egg Harbor Region Schools
Others
Senior Community No
Tax ID 17-06701-00009
Ownership Fee Simple
SqFt Source Assessor
Security Features Carbon Monoxide Detector(s),Exterior Cameras,Smoke Detector
Acceptable Financing Cash, Conventional, FHA, USDA, VA
Listing Terms Cash, Conventional, FHA, USDA, VA
Financing Cash,Conventional,FHA,USDA,VA
Special Listing Condition Standard
Read Less

Bought with John D Clidy • Keller Williams Realty - Washington Township
GET MORE INFORMATION




