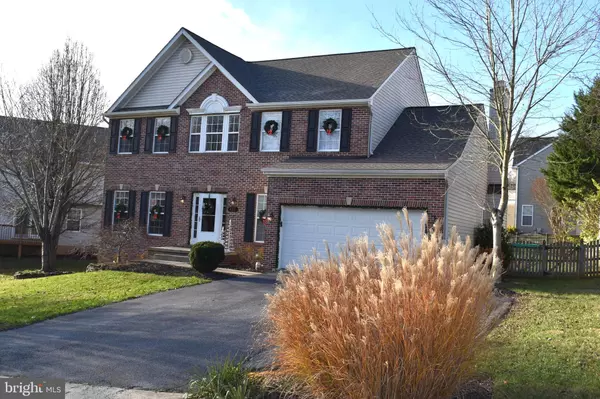For more information regarding the value of a property, please contact us for a free consultation.
431 SPYGLASS HILL DR Charles Town, WV 25414
Want to know what your home might be worth? Contact us for a FREE valuation!

Our team is ready to help you sell your home for the highest possible price ASAP
Key Details
Sold Price $379,900
Property Type Single Family Home
Sub Type Detached
Listing Status Sold
Purchase Type For Sale
Square Footage 2,580 sqft
Price per Sqft $147
Subdivision Locust Hill
MLS Listing ID WVJF140934
Sold Date 01/29/21
Style Colonial
Bedrooms 4
Full Baths 2
Half Baths 1
HOA Fees $35/ann
HOA Y/N Y
Abv Grd Liv Area 2,580
Originating Board BRIGHT
Year Built 2002
Annual Tax Amount $1,841
Tax Year 2020
Lot Size 0.270 Acres
Acres 0.27
Property Description
Incredible home in wonderful, Locust Hill Golf Course Community. Brick Front home is 2 houses from the cul-de-sac and features a landscaped yard, oversize driveway, and fenced backyard. In Ground pool is ONE SEASON old and was only used a couple months. Sellers will arrange for the installing company to show a new buyer how to operate and open in 2021. Home has been recently renovated with Luxury Vinyl Plank flooring, granite, new appliances, fresh paint, and framing in basement. Locust Hill is convenient for the Northern VA commuter and is just a couple minutes to historic downtown Charles Town. Golf Course is open to the public and memberships are available to take advantage of the clubhouse and amenities of the golf course. Sellers need to move back closer to MD for work and have found their home of choice.
Location
State WV
County Jefferson
Zoning 101
Rooms
Other Rooms Living Room, Dining Room, Primary Bedroom, Bedroom 2, Bedroom 3, Bedroom 4, Kitchen, Family Room, Basement, Foyer, Breakfast Room, Bathroom 1, Primary Bathroom, Half Bath
Basement Full, Walkout Stairs, Unfinished, Space For Rooms, Partially Finished, Sump Pump, Rough Bath Plumb
Interior
Interior Features Breakfast Area, Ceiling Fan(s), Dining Area, Family Room Off Kitchen, Floor Plan - Open, Formal/Separate Dining Room, Kitchen - Island, Pantry, Upgraded Countertops, Walk-in Closet(s), Window Treatments, Attic
Hot Water 60+ Gallon Tank, Electric
Heating Heat Pump(s)
Cooling Central A/C, Heat Pump(s)
Flooring Laminated
Fireplaces Number 1
Equipment Built-In Microwave, Dishwasher, Disposal, Dryer, Oven - Self Cleaning, Refrigerator, Stainless Steel Appliances, Washer, Water Heater
Window Features Bay/Bow,Double Hung,Double Pane,Insulated,Screens
Appliance Built-In Microwave, Dishwasher, Disposal, Dryer, Oven - Self Cleaning, Refrigerator, Stainless Steel Appliances, Washer, Water Heater
Heat Source Electric
Laundry Has Laundry, Main Floor
Exterior
Exterior Feature Deck(s), Patio(s)
Parking Features Garage - Front Entry, Garage Door Opener
Garage Spaces 6.0
Fence Wood, Rear, Picket
Pool In Ground
Utilities Available Cable TV, Phone Connected, Under Ground
Amenities Available Golf Course Membership Available, Meeting Room
Water Access N
Roof Type Architectural Shingle
Accessibility 32\"+ wide Doors
Porch Deck(s), Patio(s)
Attached Garage 2
Total Parking Spaces 6
Garage Y
Building
Lot Description Cul-de-sac
Story 3
Sewer Public Sewer
Water Public
Architectural Style Colonial
Level or Stories 3
Additional Building Above Grade, Below Grade
Structure Type 9'+ Ceilings,High,Dry Wall,Cathedral Ceilings
New Construction N
Schools
Elementary Schools Wright Denny
Middle Schools Charles Town
High Schools Washington
School District Jefferson County Schools
Others
HOA Fee Include Common Area Maintenance,Snow Removal
Senior Community No
Tax ID 0213A024600000000
Ownership Fee Simple
SqFt Source Estimated
Horse Property N
Special Listing Condition Standard
Read Less

Bought with Stacey M Lee • Liberty Realty of West Virginia, Inc.
GET MORE INFORMATION




