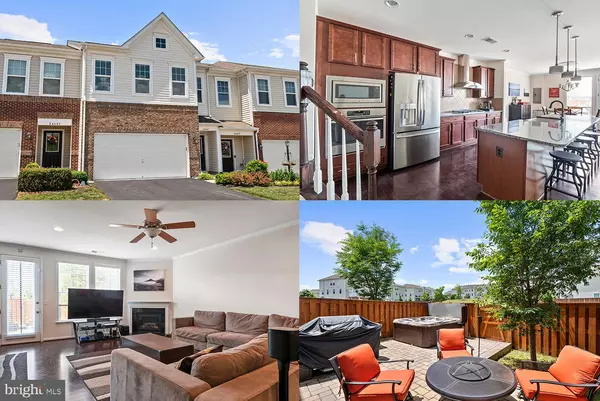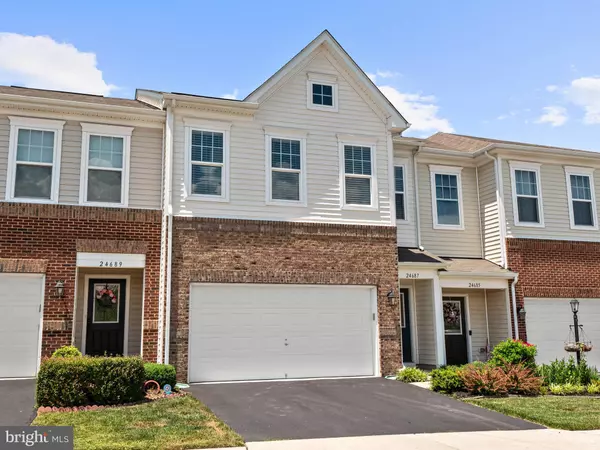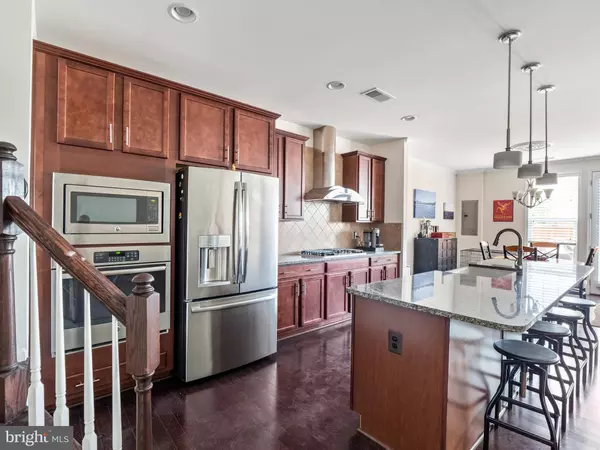For more information regarding the value of a property, please contact us for a free consultation.
24687 GRACEHILL TER Aldie, VA 20105
Want to know what your home might be worth? Contact us for a FREE valuation!

Our team is ready to help you sell your home for the highest possible price ASAP
Key Details
Sold Price $600,000
Property Type Townhouse
Sub Type Interior Row/Townhouse
Listing Status Sold
Purchase Type For Sale
Square Footage 2,165 sqft
Price per Sqft $277
Subdivision Stone Ridge
MLS Listing ID VALO440776
Sold Date 07/09/21
Style Contemporary
Bedrooms 3
Full Baths 2
Half Baths 1
HOA Fees $99/mo
HOA Y/N Y
Abv Grd Liv Area 2,165
Originating Board BRIGHT
Year Built 2015
Annual Tax Amount $4,818
Tax Year 2021
Lot Size 2,178 Sqft
Acres 0.05
Property Description
Beautiful spacious 3 bedroom 3 bath 2 car garage villa style townhome in Stone Ridge. The main floor offers hardwood throughout, a gourmet kitchen with farm sink stainless steel appliances, granite countertops, a huge pantry, and an extended island. Enjoy the open floor plan with a cozy corner fireplace. Walk outside to the custom paved patio and relax in the hot tub without the worry of neighbors behind you. This fenced-in unit opens up to a large common area with plenty of green space to enjoy. The 2nd level offers a spacious master bedroom with 2 custom walk-in closets, an upgraded spa-like shower, two sinks, and plenty of counter space. Use the open loft space for a home gym or home office. Light-filled 2nd and 3rd bedrooms share the second full bath with large vanity as well. Plenty of parking and fantastic location make this a great home in Stone Ridge.
Location
State VA
County Loudoun
Zoning 05
Rooms
Other Rooms Living Room, Dining Room, Primary Bedroom, Bedroom 2, Bedroom 3, Kitchen, Primary Bathroom, Full Bath, Half Bath
Interior
Interior Features Recessed Lighting, Crown Moldings, Floor Plan - Open, Ceiling Fan(s)
Hot Water Electric
Heating Forced Air
Cooling Ceiling Fan(s), Central A/C
Equipment Built-In Microwave, Dryer, Washer, Cooktop, Dishwasher, Refrigerator, Icemaker, Stove, Oven - Wall
Appliance Built-In Microwave, Dryer, Washer, Cooktop, Dishwasher, Refrigerator, Icemaker, Stove, Oven - Wall
Heat Source Other
Exterior
Parking Features Garage Door Opener
Garage Spaces 2.0
Fence Rear
Water Access N
Roof Type Tile
Accessibility None
Attached Garage 2
Total Parking Spaces 2
Garage Y
Building
Lot Description Backs - Open Common Area
Story 2
Sewer Public Sewer
Water Public
Architectural Style Contemporary
Level or Stories 2
Additional Building Above Grade, Below Grade
Structure Type Tray Ceilings,9'+ Ceilings
New Construction N
Schools
Elementary Schools Arcola
Middle Schools Mercer
High Schools John Champe
School District Loudoun County Public Schools
Others
Senior Community No
Tax ID 247200980000
Ownership Fee Simple
SqFt Source Assessor
Special Listing Condition Standard
Read Less

Bought with Lucia Mendoza • KW United
GET MORE INFORMATION




